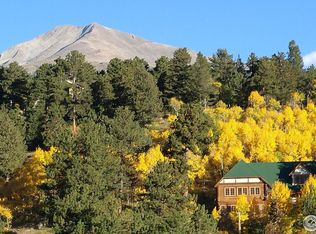Allow yourself to be transformed by nature's grace, peaceful reflection and sublime mountain views among the aspen and pine forest. This truly private, end-of-the-road cabin sits on 5 acres and offers 1760sf of living space. Enjoy the abundant sunshine that saturates every room and breathe in the crisp mountain air. Ralph Waldo Emerson said it best "in the woods, I feel that nothing can befall me, which nature cannot repair". Rare and magical opportunity, set up your private visit today...
This property is off market, which means it's not currently listed for sale or rent on Zillow. This may be different from what's available on other websites or public sources.

