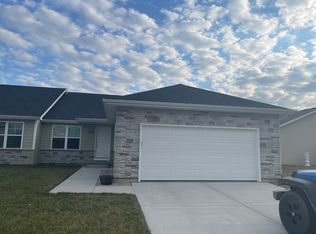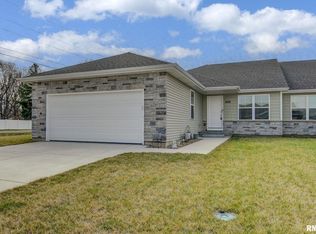Sold for $236,000
$236,000
494 Magnolia Dr, Rochester, IL 62563
3beds
1,654sqft
Single Family Residence, Residential
Built in 2020
6,370 Square Feet Lot
$-- Zestimate®
$143/sqft
$1,884 Estimated rent
Home value
Not available
Estimated sales range
Not available
$1,884/mo
Zestimate® history
Loading...
Owner options
Explore your selling options
What's special
Impressive, 2 year new, move in ready duplex in Rochester's Oak Mill Estates. This 3 bedrooms, 2 bathrooms home offers a large living space with a vaulted ceiling and a stunning eat in kitchen featuring 2 tone cabinets, stainless appliances and a beautiful island. Granite counters, luxury vinyl floors and neutral carpet in the bedrooms make this home on trend! Master bedroom features trayed ceiling and large walk in closet, only with an en suite bathroom with double vanities. 2 car garage.
Zillow last checked: 8 hours ago
Listing updated: March 09, 2023 at 12:15pm
Listed by:
Kathy Garst Mobl:217-306-6063,
The Real Estate Group, Inc.
Bought with:
Taylor Pierceall, 475169126
The Real Estate Group, Inc.
Source: RMLS Alliance,MLS#: CA1020344 Originating MLS: Capital Area Association of Realtors
Originating MLS: Capital Area Association of Realtors

Facts & features
Interior
Bedrooms & bathrooms
- Bedrooms: 3
- Bathrooms: 2
- Full bathrooms: 2
Bedroom 1
- Level: Main
- Dimensions: 15ft 7in x 13ft 8in
Bedroom 2
- Level: Main
- Dimensions: 11ft 1in x 12ft 11in
Bedroom 3
- Level: Main
- Dimensions: 11ft 1in x 13ft 1in
Other
- Level: Main
- Dimensions: 13ft 0in x 11ft 2in
Kitchen
- Level: Main
- Dimensions: 13ft 0in x 12ft 0in
Laundry
- Level: Main
- Dimensions: 9ft 7in x 9ft 5in
Living room
- Level: Main
- Dimensions: 15ft 2in x 17ft 5in
Main level
- Area: 1654
Heating
- Forced Air
Cooling
- Central Air
Appliances
- Included: Dishwasher, Microwave, Range, Refrigerator
Features
- Basement: None
Interior area
- Total structure area: 1,654
- Total interior livable area: 1,654 sqft
Property
Parking
- Total spaces: 2
- Parking features: Attached
- Attached garage spaces: 2
Features
- Patio & porch: Patio
Lot
- Size: 6,370 sqft
- Dimensions: 49 x 130
- Features: Level
Details
- Parcel number: 2315.0180046
Construction
Type & style
- Home type: SingleFamily
- Architectural style: Ranch
- Property subtype: Single Family Residence, Residential
Materials
- Frame, Vinyl Siding
- Foundation: Block
- Roof: Shingle
Condition
- New construction: No
- Year built: 2020
Utilities & green energy
- Sewer: Public Sewer
- Water: Public
Community & neighborhood
Location
- Region: Rochester
- Subdivision: Oak Mill Estates
HOA & financial
HOA
- Has HOA: Yes
- HOA fee: $25 annually
Other
Other facts
- Road surface type: Paved
Price history
| Date | Event | Price |
|---|---|---|
| 3/15/2023 | Listing removed | -- |
Source: Zillow Rentals Report a problem | ||
| 3/9/2023 | Listed for rent | $1,900$1/sqft |
Source: Zillow Rentals Report a problem | ||
| 3/7/2023 | Sold | $236,000-1.7%$143/sqft |
Source: | ||
| 2/21/2023 | Pending sale | $240,000$145/sqft |
Source: | ||
| 2/7/2023 | Price change | $240,000-2%$145/sqft |
Source: | ||
Public tax history
| Year | Property taxes | Tax assessment |
|---|---|---|
| 2020 | $20 | $262 -0.8% |
| 2019 | -- | $264 |
| 2018 | -- | -- |
Find assessor info on the county website
Neighborhood: 62563
Nearby schools
GreatSchools rating
- 6/10Rochester Intermediate SchoolGrades: 4-6Distance: 0.5 mi
- 6/10Rochester Jr High SchoolGrades: 7-8Distance: 0.5 mi
- 8/10Rochester High SchoolGrades: 9-12Distance: 0.6 mi
Get pre-qualified for a loan
At Zillow Home Loans, we can pre-qualify you in as little as 5 minutes with no impact to your credit score.An equal housing lender. NMLS #10287.

