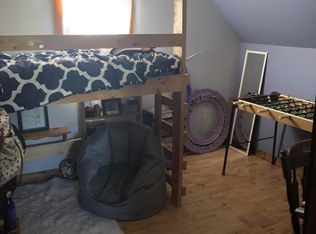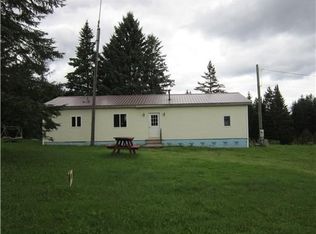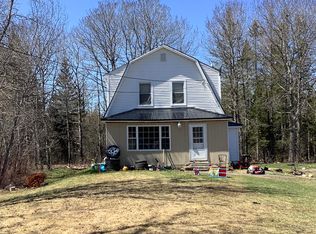Closed
$100,000
494 Langley Road, Woodland, ME 04736
3beds
1,176sqft
Mobile Home
Built in 1987
12 Acres Lot
$103,200 Zestimate®
$85/sqft
$-- Estimated rent
Home value
$103,200
Estimated sales range
Not available
Not available
Zestimate® history
Loading...
Owner options
Explore your selling options
What's special
This charming, well-maintained ranch-style mobile home offers 1,176 square feet of inviting living space, perfect for embracing the tranquil beauty of Northern Maine living. The bright and airy kitchen opens effortlessly into a cozy living room, creating a warm and welcoming environment for family gatherings or quiet evenings at home.
The 2-bay detached garage, along with two additional sheds, offers ample room for all your storage needs and hobbies, whether it's woodworking, gardening, or outdoor gear. With room to spread out and enjoy the natural surroundings, this is the ideal property for those who love a slower pace of life.
One of the most enticing features of this home is its direct access to ATV and snowmobile trails that run right across the property, providing year-round adventure at your doorstep. Imagine stepping outside in the crisp winter months and hopping on your snowmobile, or taking your ATV out for a spin in the beautiful Northern Maine wilderness during the summer. Whether you're an outdoor enthusiast or simply enjoy the peace that comes with rural living, this home offers it all.
Located in a prime spot for enjoying the best of Northern Maine, this property offers easy access to the area's natural beauty while still being close to necessary amenities. If you're looking to enjoy the great outdoors and live life at a more relaxed pace, this gem is the perfect place to call home.
Opportunities like this don't last long—call or text today to experience this property for yourself!
Zillow last checked: 8 hours ago
Listing updated: February 04, 2025 at 04:06pm
Listed by:
Fields Realty LLC (207)551-5835
Bought with:
Big Bear Real Estate Company
Source: Maine Listings,MLS#: 1605577
Facts & features
Interior
Bedrooms & bathrooms
- Bedrooms: 3
- Bathrooms: 1
- Full bathrooms: 1
Bedroom 1
- Level: First
- Area: 130 Square Feet
- Dimensions: 10 x 13
Bedroom 2
- Level: First
- Area: 63 Square Feet
- Dimensions: 9 x 7
Bedroom 3
- Level: First
- Area: 156 Square Feet
- Dimensions: 13 x 12
Kitchen
- Level: First
- Area: 140 Square Feet
- Dimensions: 14 x 10
Living room
- Level: First
- Area: 182 Square Feet
- Dimensions: 14 x 13
Mud room
- Level: First
- Area: 100 Square Feet
- Dimensions: 10 x 10
Heating
- Forced Air
Cooling
- None
Appliances
- Included: Electric Range, Refrigerator
Features
- Flooring: Carpet, Other
- Basement: None
- Has fireplace: No
Interior area
- Total structure area: 1,176
- Total interior livable area: 1,176 sqft
- Finished area above ground: 1,176
- Finished area below ground: 0
Property
Parking
- Total spaces: 2
- Parking features: Gravel, 5 - 10 Spaces, On Site, Garage Door Opener
- Garage spaces: 2
Lot
- Size: 12 Acres
- Features: Rural, Level, Open Lot
Details
- Zoning: Rural
Construction
Type & style
- Home type: MobileManufactured
- Architectural style: Other
- Property subtype: Mobile Home
Materials
- Mobile, Vinyl Siding
- Foundation: Pillar/Post/Pier
- Roof: Metal
Condition
- Year built: 1987
Utilities & green energy
- Electric: Circuit Breakers
- Sewer: Private Sewer
- Water: Private
- Utilities for property: Utilities On
Community & neighborhood
Location
- Region: Caribou
Other
Other facts
- Body type: Double Wide
- Road surface type: Paved
Price history
| Date | Event | Price |
|---|---|---|
| 1/30/2025 | Sold | $100,000-31.5%$85/sqft |
Source: | ||
| 1/1/2025 | Contingent | $145,900$124/sqft |
Source: | ||
| 10/2/2024 | Listed for sale | $145,900$124/sqft |
Source: | ||
Public tax history
Tax history is unavailable.
Neighborhood: 04736
Nearby schools
GreatSchools rating
- 7/10Woodland Consolidated SchoolGrades: PK-8Distance: 1.9 mi


