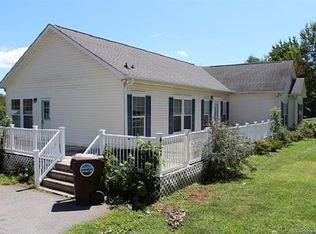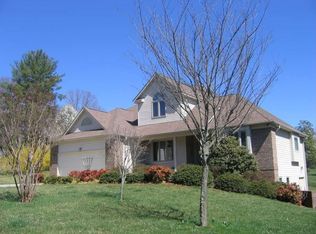Come see this beautiful home in Candler! It's a 3 bedroom 3 bath on a gorgeous landscaped .68 ac lot that boasts a cute shed to match the home, fire pit, mature fruit trees, blueberries bushes, raised beds, and too many perennials to mention. A few more exciting bits of the home are..... high ceilings, open floor plan, 2 master suits with walk in closets, storage space, crown molding thru out main level, covered front porch and a large deck on the back that is great for entertaing. 20 minutes to all Asheville has to offer.
This property is off market, which means it's not currently listed for sale or rent on Zillow. This may be different from what's available on other websites or public sources.

