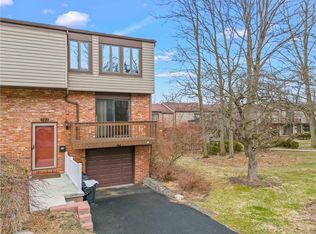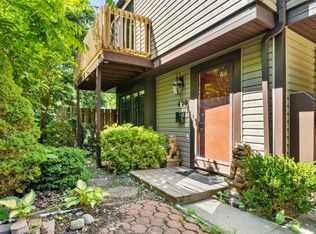Sold for $151,000
$151,000
494 Hunting Creek Rd, Canonsburg, PA 15317
3beds
1,412sqft
Single Family Residence
Built in 1972
-- sqft lot
$285,200 Zestimate®
$107/sqft
$1,921 Estimated rent
Home value
$285,200
$260,000 - $311,000
$1,921/mo
Zestimate® history
Loading...
Owner options
Explore your selling options
What's special
Make this quiet corner 3 bedroom townhome in the established Glencannon neighborhood your next home with some fixing up and renovating updates! The open floor plan features a sunlit living room, separate dining area, kitchen with lots of cabinet space and access to the front deck, 1st-floor powder room, upper level features a generously sized master with 2 large closets, a master bathroom, 2 additional spacious bedrooms & full bathroom. The walk-out game room features a stone hearth fireplace and access to the rear patio. So conveniently located to the mega shopping and dining center of Washington, 25 minutes to downtown Pittsburgh, and 30 minutes to Pittsburgh International Airport. Community pool and children's pool, tennis and basketball courts, sand volleyball court 3 playgrounds throughout the community and a stunning pond with fountain. *HOA INCLUDES: POOL, VOLLEYBALL COURT, TENNIS COURT, BASKETBALL COURT, 3 PLAYGROUNDS & POND
Zillow last checked: 8 hours ago
Listing updated: January 07, 2025 at 09:31am
Listed by:
Michael Pohlot 412-407-5233,
JANUS REALTY ADVISORS
Bought with:
Erica Perri
Keller Williams Realty
Source: WPMLS,MLS#: 1673832 Originating MLS: West Penn Multi-List
Originating MLS: West Penn Multi-List
Facts & features
Interior
Bedrooms & bathrooms
- Bedrooms: 3
- Bathrooms: 3
- Full bathrooms: 2
- 1/2 bathrooms: 1
Primary bedroom
- Level: Upper
- Dimensions: 18x12
Bedroom 2
- Level: Upper
- Dimensions: 11x11
Other
- Level: Lower
Dining room
- Level: Main
- Dimensions: 15x11
Family room
- Level: Lower
- Dimensions: 18x11
Kitchen
- Level: Main
- Dimensions: 11x11
Laundry
- Level: Upper
- Dimensions: 11x10
Living room
- Level: Main
- Dimensions: 18x12
Heating
- Forced Air, Gas
Cooling
- Central Air
Appliances
- Included: Some Gas Appliances, Dishwasher, Refrigerator, Stove
Features
- Flooring: Carpet, Tile, Vinyl
- Basement: Finished,Walk-Out Access
Interior area
- Total structure area: 1,412
- Total interior livable area: 1,412 sqft
Property
Parking
- Total spaces: 1
- Parking features: Built In, Garage Door Opener
- Has attached garage: Yes
Features
- Levels: Two
- Stories: 2
- Pool features: None
Details
- Parcel number: 5200010900001700M
Construction
Type & style
- Home type: SingleFamily
- Architectural style: Two Story
- Property subtype: Single Family Residence
Materials
- Frame
- Roof: Asphalt
Condition
- Resale
- Year built: 1972
Utilities & green energy
- Sewer: Public Sewer
- Water: Public
Community & neighborhood
Community
- Community features: Public Transportation
Location
- Region: Canonsburg
HOA & financial
HOA
- Has HOA: Yes
- HOA fee: $200 monthly
Price history
| Date | Event | Price |
|---|---|---|
| 1/6/2025 | Sold | $151,000+10.6%$107/sqft |
Source: | ||
| 10/4/2024 | Contingent | $136,500$97/sqft |
Source: | ||
| 9/27/2024 | Listed for sale | $136,500-10.2%$97/sqft |
Source: | ||
| 3/6/2020 | Sold | $152,000-7.8%$108/sqft |
Source: | ||
| 1/16/2020 | Pending sale | $164,900$117/sqft |
Source: Keller Williams Realty #1424306 Report a problem | ||
Public tax history
| Year | Property taxes | Tax assessment |
|---|---|---|
| 2025 | $2,197 +4% | $128,500 |
| 2024 | $2,113 +1.4% | $128,500 |
| 2023 | $2,084 +1.9% | $128,500 |
Find assessor info on the county website
Neighborhood: 15317
Nearby schools
GreatSchools rating
- 5/10Borland Manor El SchoolGrades: K-4Distance: 1.3 mi
- 7/10Canonsburg Middle SchoolGrades: 7-8Distance: 3.2 mi
- 6/10Canon-Mcmillan Senior High SchoolGrades: 9-12Distance: 2.9 mi
Schools provided by the listing agent
- District: Canon McMillan
Source: WPMLS. This data may not be complete. We recommend contacting the local school district to confirm school assignments for this home.
Get pre-qualified for a loan
At Zillow Home Loans, we can pre-qualify you in as little as 5 minutes with no impact to your credit score.An equal housing lender. NMLS #10287.

