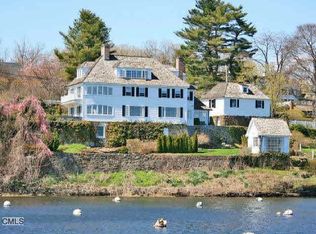Spectacular Harbor views envelop this meticulously restored historic home in the heart of Southport. Revel in these views from the expansive front porch and most every room in the house. The Allen Nichols house is walking distance to the harbor, village, train and beaches and a 60 minute commute to NYC. Beautiful living room and dining room both enjoy streaming light from the oversized bay windows. The library with fireplace, and a remodeled kitchen complete the first floor. The Master suite and 2 additional bedrooms are on the second floor. Spacious third floor with 4th/5th bedrooms, bonus room, office and full bath. Enjoy the private yard with beautiful plantings and never ending views of Long Island Sound. This house is a dream!
This property is off market, which means it's not currently listed for sale or rent on Zillow. This may be different from what's available on other websites or public sources.
