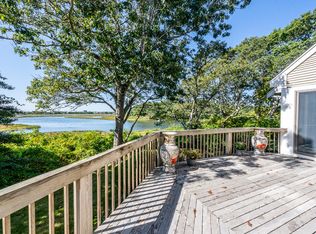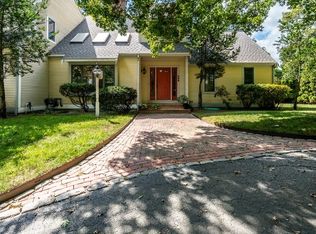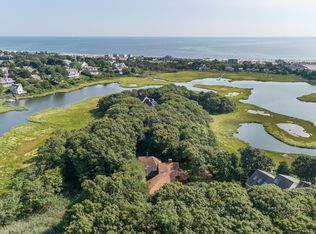Located at the very end of Elliott Rd affording the ultimate in privacy and encompassing over 5 acres of land in a beautiful and lush natural setting. This 4 bedroom home boasts over 3400 sq. ft. of living space and a finished lower level offering over 1000 sq. ft. of additional living area and a full bath . The inviting in-ground pool overlooks the marsh and path that leads you to the water’s edge. An expansive open floor plan includes a large kitchen area with granite counters and marble floors, formal dining room, breakfast nook, enclosed porch and spacious living room overlooking the back yard. Central AC, 2 car garage and gas heat are some of the additional highlights this extraordinary home has to offer. This is a unique home in an equally unique and remarkable setting. Information herein is not guaranteed or warranted and should be verified by any person who is looking at this property to purchase.
This property is off market, which means it's not currently listed for sale or rent on Zillow. This may be different from what's available on other websites or public sources.


