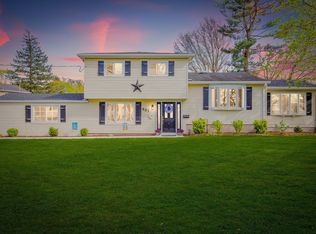Great custom built ranch on a beautiful property set far back off the road affording you total privacy. This home is not your typical cookie cutter home..Built with care and quality materials you will be impressed by the craftsmanship in this lovely home! Spacious living room leads you to formal dining room through a charming curved archway, country kitchen w/ an abundance of oak cabinets and ample counter space. Master bedroom addition features full bath with stall shower and walk in closet. Full basement provides extra living space and full bath. Fall in love with the relaxing sun room overlooking Trek deck and beautiful plantings.Hardwood floors throughout, hot water baseboard heat,central air and Charm Galore! Excellent commuter location close to ferry, train and bus transportation
This property is off market, which means it's not currently listed for sale or rent on Zillow. This may be different from what's available on other websites or public sources.
