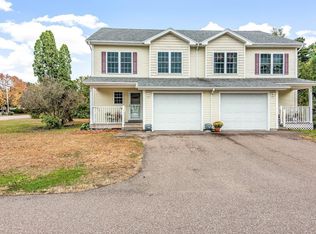Closed
Listed by:
Andrea Champagne,
Champagne Real Estate 802-372-4500
Bought with: RE/MAX North Professionals
$320,000
494 Church Road, Colchester, VT 05446
4beds
1,516sqft
Single Family Residence
Built in 1950
8,276.4 Square Feet Lot
$318,900 Zestimate®
$211/sqft
$2,582 Estimated rent
Home value
$318,900
$290,000 - $351,000
$2,582/mo
Zestimate® history
Loading...
Owner options
Explore your selling options
What's special
Come and enter through the front door into the very spacious living room with extra large windows which let the natural light pour in. The family room/dining area just off the kitchen also has many windows and is light filled. There are two bedrooms and a full bath on the main level for a convenient layout, and upstairs there are two more bedrooms and a half bath. There have been many recent improvements including a new on demand hot water unit and a heat pump for the modern comfort of air conditioning. Outside you will see a fully fenced expansive and flat backyard. The detached one car garage has plenty of space for your car and your extra items.
Zillow last checked: 8 hours ago
Listing updated: October 21, 2024 at 12:48pm
Listed by:
Andrea Champagne,
Champagne Real Estate 802-372-4500
Bought with:
Amanda Kennedy
RE/MAX North Professionals
Source: PrimeMLS,MLS#: 5005785
Facts & features
Interior
Bedrooms & bathrooms
- Bedrooms: 4
- Bathrooms: 2
- Full bathrooms: 1
- 1/2 bathrooms: 1
Heating
- Natural Gas, Hot Air
Cooling
- Mini Split
Appliances
- Included: Dryer, Microwave, Refrigerator, Washer, Gas Stove
- Laundry: In Basement
Features
- Dining Area
- Flooring: Carpet, Hardwood, Laminate
- Basement: Unfinished,Interior Entry
Interior area
- Total structure area: 1,689
- Total interior livable area: 1,516 sqft
- Finished area above ground: 1,516
- Finished area below ground: 0
Property
Parking
- Total spaces: 1
- Parking features: Gravel, Paved
- Garage spaces: 1
Features
- Levels: One and One Half
- Stories: 1
- Frontage length: Road frontage: 50
Lot
- Size: 8,276 sqft
- Features: Interior Lot
Details
- Parcel number: 15304819685
- Zoning description: Residential
Construction
Type & style
- Home type: SingleFamily
- Architectural style: Cape
- Property subtype: Single Family Residence
Materials
- Wood Frame, Metal Siding
- Foundation: Block, Concrete
- Roof: Architectural Shingle
Condition
- New construction: No
- Year built: 1950
Utilities & green energy
- Electric: Circuit Breakers
- Sewer: Drywell, Private Sewer, Septic Tank
- Utilities for property: Cable, Underground Gas, Phone Available
Community & neighborhood
Location
- Region: Colchester
Price history
| Date | Event | Price |
|---|---|---|
| 10/21/2024 | Sold | $320,000-13.5%$211/sqft |
Source: | ||
| 9/6/2024 | Contingent | $369,900$244/sqft |
Source: | ||
| 8/29/2024 | Price change | $369,900-1.3%$244/sqft |
Source: | ||
| 8/23/2024 | Price change | $374,900-1.3%$247/sqft |
Source: | ||
| 8/8/2024 | Listed for sale | $379,900-1.6%$251/sqft |
Source: | ||
Public tax history
| Year | Property taxes | Tax assessment |
|---|---|---|
| 2024 | -- | -- |
| 2023 | -- | -- |
| 2022 | -- | -- |
Find assessor info on the county website
Neighborhood: 05446
Nearby schools
GreatSchools rating
- NAPorters Point SchoolGrades: PK-2Distance: 0.3 mi
- 8/10Colchester Middle SchoolGrades: 6-8Distance: 2 mi
- 9/10Colchester High SchoolGrades: 9-12Distance: 1.9 mi
Schools provided by the listing agent
- Elementary: Porters Point School
- Middle: Colchester Middle School
- High: Colchester High School
- District: Colchester School District
Source: PrimeMLS. This data may not be complete. We recommend contacting the local school district to confirm school assignments for this home.

Get pre-qualified for a loan
At Zillow Home Loans, we can pre-qualify you in as little as 5 minutes with no impact to your credit score.An equal housing lender. NMLS #10287.
