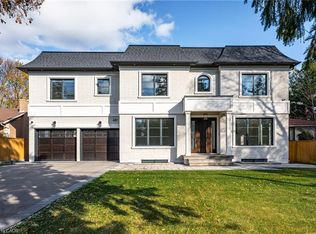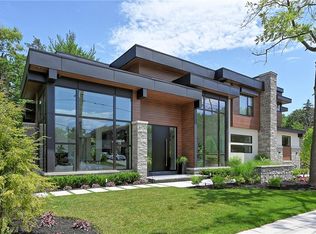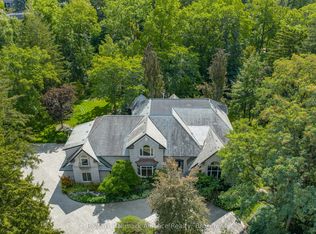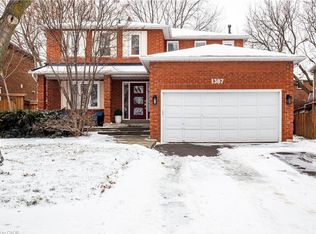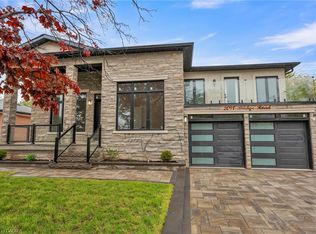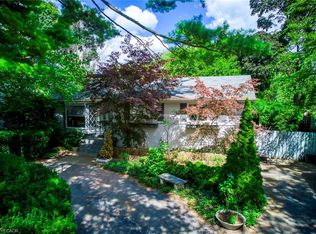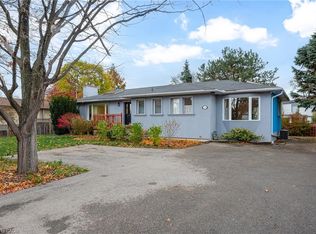Gorgeous Family Home on Prestigious Chartwell Road in Old OakvilleNestled on a prime 0.29-acre west-facing lot backing onto serene woodlands, this immaculate 4+2 bedroom residence is situated on the coveted "Street of Dreams" Chartwell Road in the heart of highly sought-after Old Oakville. Offering endless potential, this exceptional property is ideal for families looking to move in, renovate, or build their custom dream home in a prestigious neighbourhood.The beautifully maintained home features gleaming hardwood floors, spacious living, dining, family principal rooms, and a thoughtfully updated patio and deck perfect for outdoor entertaining. The finished basement, with a private separate entrance, includes a 2-bedroom in-law suite complete with a full kitchen and bathroom, offering incredible flexibility for multigenerational living or rental income.Enjoy unparalleled convenience with a short walk to Whole Foods, Longos, charming local restaurants, top-rated schools, and minutes to the GO Station and QEW. This is a rare opportunity to own a slice of Oakville's most desirable enclave where lifestyle, luxury, and location meet.
For sale
C$2,199,000
494 Chartwell Rd, Oakville, ON L6J 4A5
6beds
1,694sqft
Single Family Residence, Residential
Built in ----
0.29 Acres Lot
$-- Zestimate®
C$1,298/sqft
C$-- HOA
What's special
West-facing lotBacking onto serene woodlandsGleaming hardwood floorsUpdated patio and deckFinished basementFull kitchen and bathroom
- 173 days |
- 8 |
- 0 |
Zillow last checked: 8 hours ago
Listing updated: August 19, 2025 at 12:16am
Listed by:
Peter He, Broker,
RE/MAX Hallmark Alliance Realty
Source: ITSO,MLS®#: 40722545Originating MLS®#: Cornerstone Association of REALTORS®
Facts & features
Interior
Bedrooms & bathrooms
- Bedrooms: 6
- Bathrooms: 3
- Full bathrooms: 3
- Main level bathrooms: 1
Other
- Level: Second
- Area: 156.12
- Dimensions: 13ft. 1in. x 12ft. 0in.
Bedroom
- Level: Second
- Area: 132.12
- Dimensions: 12ft. 0in. x 11ft. 1in.
Bedroom
- Level: Second
- Area: 108.99
- Dimensions: 12ft. 7in. x 9ft. 3in.
Bedroom
- Level: Second
- Area: 65.77
- Dimensions: 8ft. 11in. x 8ft. 11in.
Bedroom
- Level: Basement
Bedroom
- Level: Basement
Bathroom
- Features: 4-Piece
- Level: Second
Bathroom
- Features: 3-Piece
- Level: Main
Bathroom
- Features: 3-Piece
- Level: Basement
Dining room
- Level: Main
- Area: 100.15
- Dimensions: 11ft. 3in. x 9ft. 8in.
Family room
- Level: Main
- Area: 260.86
- Dimensions: 20ft. 2in. x 13ft. 3in.
Kitchen
- Level: Main
- Area: 157.72
- Dimensions: 13ft. 10in. x 12ft. 4in.
Living room
- Level: Main
- Area: 223.09
- Dimensions: 17ft. 3in. x 13ft. 10in.
Recreation room
- Level: Basement
Heating
- Forced Air, Natural Gas
Cooling
- Central Air
Appliances
- Included: Dishwasher, Microwave, Stove
Features
- Other
- Basement: Separate Entrance,Full,Finished
- Number of fireplaces: 1
- Fireplace features: Gas
Interior area
- Total structure area: 1,694
- Total interior livable area: 1,694 sqft
- Finished area above ground: 1,694
Property
Parking
- Total spaces: 8
- Parking features: Attached Garage, Garage Door Opener, Asphalt, Inside Entrance, Private Drive Double Wide
- Attached garage spaces: 2
- Uncovered spaces: 6
Features
- Frontage type: West
- Frontage length: 60.00
Lot
- Size: 0.29 Acres
- Dimensions: 60 x 210
- Features: Urban, Rectangular, Park
Details
- Additional structures: Shed(s)
- Parcel number: 248060027
- Zoning: RL3-0
Construction
Type & style
- Home type: SingleFamily
- Architectural style: Two Story
- Property subtype: Single Family Residence, Residential
Materials
- Brick, Vinyl Siding
- Roof: Asphalt Shing
Condition
- 31-50 Years
- New construction: No
Utilities & green energy
- Sewer: Sewer (Municipal)
- Water: Municipal
Community & HOA
Location
- Region: Oakville
Financial & listing details
- Price per square foot: C$1,298/sqft
- Annual tax amount: C$9,136
- Date on market: 7/9/2025
- Inclusions: Dishwasher, Garage Door Opener, Microwave, Stove
Peter He, Broker
(905) 257-7500
By pressing Contact Agent, you agree that the real estate professional identified above may call/text you about your search, which may involve use of automated means and pre-recorded/artificial voices. You don't need to consent as a condition of buying any property, goods, or services. Message/data rates may apply. You also agree to our Terms of Use. Zillow does not endorse any real estate professionals. We may share information about your recent and future site activity with your agent to help them understand what you're looking for in a home.
Price history
Price history
| Date | Event | Price |
|---|---|---|
| 4/29/2025 | Listed for sale | C$2,199,000C$1,298/sqft |
Source: | ||
Public tax history
Public tax history
Tax history is unavailable.Climate risks
Neighborhood: Eastlake
Nearby schools
GreatSchools rating
No schools nearby
We couldn't find any schools near this home.
- Loading
