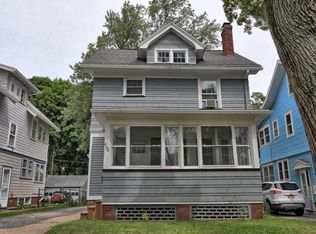**OPEN CANCELLED due to accepted offer** Beautifully remodeled 3 bedroom home in great city neighborhood. New kitchen cabinets and granite counter tops open into formal dining room. Walk-in pantry. Spacious living room with decorational fireplace. Large front porch, mud room. Refinished hardwood floors throughout. Some natural wood. Freshly painted in contemporary colors with stylish light fixtures. New powder room on first floor. Completely remodeled bathroom, good sized bedrooms and sleeping porch. Partially finished attic is added bonus space. New tear off roof in 2015. Furnace 2006. Large fully fenced back yard with patio area.
This property is off market, which means it's not currently listed for sale or rent on Zillow. This may be different from what's available on other websites or public sources.
