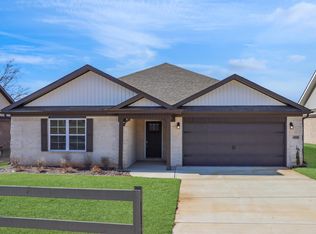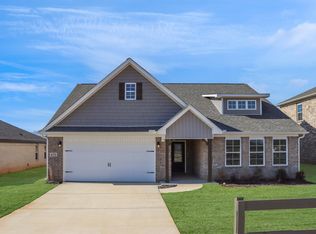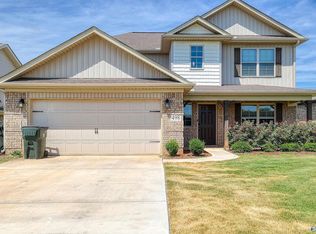The rc foster II plan is a delightful and inviting home design. Its curb appeal, characterized by the front porch and front yard landscaping, sets a welcoming tone from the moment you see it. This open-concept home offers a spacious living experience with its 3 bedrooms and 2 bathrooms. The kitchen is a highlight of the home, fully equipped with energy-efficient appliances. Learn more about this home today!
This property is off market, which means it's not currently listed for sale or rent on Zillow. This may be different from what's available on other websites or public sources.


