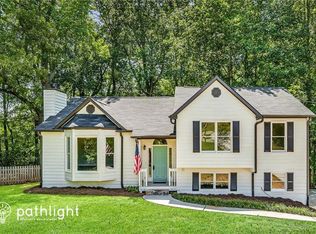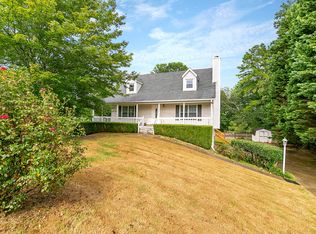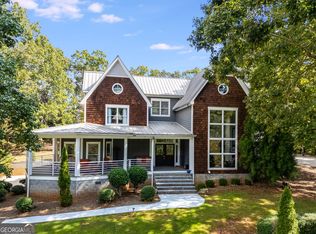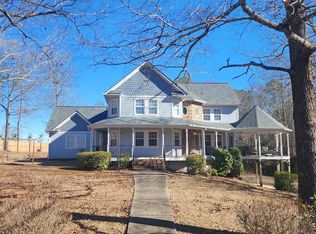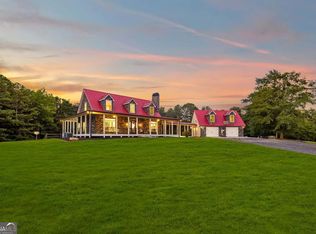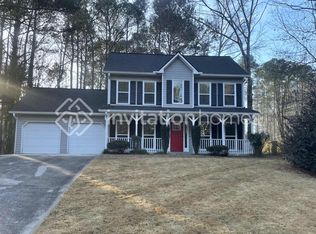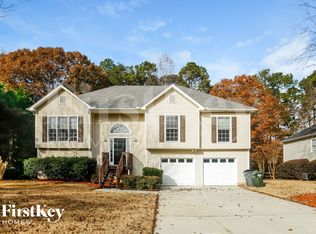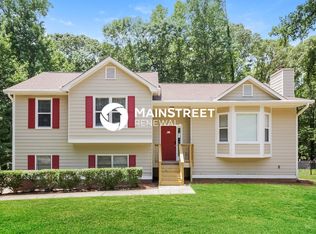Charming Brick Ranch on 4 Acres with pond and private dock... Welcome to your own private retreat! This beautifully renovated home offers the perfect blend of comfort, space and charm. Featuring 4 bedrooms and 2.5 baths on the main level. The primary suite boasts its own cozy fireplace, creating the ultimate space to unwind. You'll love entertaining in the spacious living room- complete with a second fireplace or cooking in the stunning well appointed kitchen. Downstairs, the fully finished basement is like a home of its own- complete with a kitchen, full bath, laundry area, third fireplace and more making it ideal for guests, in-laws or multi generational living. This home also offers three separate laundry areas, providing convenience on every level- including the garage for easy cleanup after a messy day of work or play! Roof replaced in 2022, copper pipes replaced with pex 10/2025. Property is handicap accessible. Every corner of this home reflects quality and care. If you've been searching for space, character and a home that truly has it all- THIS IS IT! Schedule your showing today to see for yourself!
Active
$969,000
494 Campground School Rd, Dallas, GA 30157
4beds
6,674sqft
Est.:
Single Family Residence
Built in 2002
4 Acres Lot
$936,300 Zestimate®
$145/sqft
$-- HOA
What's special
- 114 days |
- 411 |
- 17 |
Zillow last checked: 8 hours ago
Listing updated: November 10, 2025 at 10:06pm
Listed by:
Kellie Kemmerer 404-392-2622,
Flat Rock Realty
Source: GAMLS,MLS#: 10627462
Tour with a local agent
Facts & features
Interior
Bedrooms & bathrooms
- Bedrooms: 4
- Bathrooms: 4
- Full bathrooms: 3
- 1/2 bathrooms: 1
- Main level bathrooms: 2
- Main level bedrooms: 4
Rooms
- Room types: Family Room, Laundry, Media Room
Kitchen
- Features: Breakfast Area, Kitchen Island
Heating
- Central, Forced Air
Cooling
- Ceiling Fan(s), Central Air
Appliances
- Included: Cooktop, Dishwasher, Double Oven, Electric Water Heater, Microwave, Refrigerator, Stainless Steel Appliance(s)
- Laundry: In Basement, In Garage, Upper Level
Features
- Bookcases, Double Vanity, In-Law Floorplan, Master On Main Level, Roommate Plan, Separate Shower, Split Bedroom Plan, Walk-In Closet(s)
- Flooring: Carpet, Hardwood, Tile
- Basement: Bath Finished,Daylight,Exterior Entry,Finished,Full
- Number of fireplaces: 3
- Fireplace features: Basement, Living Room, Master Bedroom
Interior area
- Total structure area: 6,674
- Total interior livable area: 6,674 sqft
- Finished area above ground: 3,337
- Finished area below ground: 3,337
Property
Parking
- Parking features: Attached, Garage, Garage Door Opener
- Has attached garage: Yes
Features
- Levels: Two
- Stories: 2
- Patio & porch: Deck, Screened
- On waterfront: Yes
- Waterfront features: Pond, Private
Lot
- Size: 4 Acres
- Features: Private
Details
- Parcel number: 51657
Construction
Type & style
- Home type: SingleFamily
- Architectural style: Brick Front,Ranch
- Property subtype: Single Family Residence
Materials
- Brick, Other
- Roof: Composition
Condition
- Resale
- New construction: No
- Year built: 2002
Utilities & green energy
- Sewer: Septic Tank
- Water: Well
- Utilities for property: Cable Available, Electricity Available, High Speed Internet
Community & HOA
Community
- Features: None
- Subdivision: None
HOA
- Has HOA: No
- Services included: None
Location
- Region: Dallas
Financial & listing details
- Price per square foot: $145/sqft
- Tax assessed value: $702,710
- Annual tax amount: $6,186
- Date on market: 10/17/2025
- Cumulative days on market: 114 days
- Listing agreement: Exclusive Right To Sell
- Electric utility on property: Yes
Estimated market value
$936,300
$889,000 - $983,000
$3,505/mo
Price history
Price history
| Date | Event | Price |
|---|---|---|
| 11/8/2025 | Price change | $969,000-1%$145/sqft |
Source: | ||
| 10/18/2025 | Listed for sale | $979,000+84.7%$147/sqft |
Source: | ||
| 10/21/2022 | Sold | $530,000-10.5%$79/sqft |
Source: | ||
| 10/17/2022 | Pending sale | $592,400$89/sqft |
Source: | ||
| 9/19/2022 | Contingent | $592,400$89/sqft |
Source: | ||
Public tax history
Public tax history
| Year | Property taxes | Tax assessment |
|---|---|---|
| 2025 | $6,992 +1.4% | $281,084 +3.5% |
| 2024 | $6,898 +24.8% | $271,632 +4.6% |
| 2023 | $5,527 -13.4% | $259,732 +18.2% |
Find assessor info on the county website
BuyAbility℠ payment
Est. payment
$5,555/mo
Principal & interest
$4570
Property taxes
$646
Home insurance
$339
Climate risks
Neighborhood: 30157
Nearby schools
GreatSchools rating
- 5/10Nebo Elementary SchoolGrades: PK-5Distance: 1.3 mi
- 6/10South Paulding Middle SchoolGrades: 6-8Distance: 3.1 mi
- 4/10Paulding County High SchoolGrades: 9-12Distance: 2.6 mi
Schools provided by the listing agent
- Elementary: Nebo
- Middle: South Paulding
- High: Paulding County
Source: GAMLS. This data may not be complete. We recommend contacting the local school district to confirm school assignments for this home.
Open to renting?
Browse rentals near this home.- Loading
- Loading
