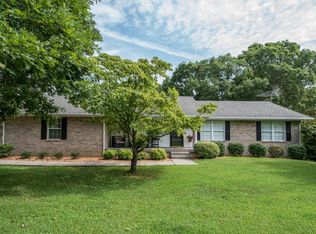Closed
$180,000
494 Ab Wade Rd, Portland, TN 37148
3beds
1,708sqft
Single Family Residence, Residential
Built in 1940
1.5 Acres Lot
$287,000 Zestimate®
$105/sqft
$1,848 Estimated rent
Home value
$287,000
$241,000 - $333,000
$1,848/mo
Zestimate® history
Loading...
Owner options
Explore your selling options
What's special
SUBJECT TO SURVEY. INVESTOR/HANDYMAN/GRAND OPPORTUNITY!! Gorgeous private treed setting, calm and peaceful 1.5 acres, 70'x23' barn, covered patio, circle driveway, attached carport, multiple additional parking spaces. Bright sunroom, morning area adjoining kitchen and eat-up bar, formal dining room, used as 3 bedrooms, 14x5 utility, 8'x6' flexible space. French doors, gas stove in addition to central heat. SOLD-AS-IS. See private remarks. **ENTER WITH CAUTION DUE TO THE CONDITION OF THE FLOORING ON THE RIGHT SIDE OF THE HOUSE.**
Zillow last checked: 8 hours ago
Listing updated: February 19, 2024 at 11:06am
Listing Provided by:
GWEN DOWLAND 615-973-3914,
RE/MAX Choice Properties
Bought with:
Wayne Treanor, 354860
The Ashton Real Estate Group of RE/MAX Advantage
Source: RealTracs MLS as distributed by MLS GRID,MLS#: 2542241
Facts & features
Interior
Bedrooms & bathrooms
- Bedrooms: 3
- Bathrooms: 1
- Full bathrooms: 1
- Main level bedrooms: 3
Bedroom 1
- Area: 132 Square Feet
- Dimensions: 12x11
Bedroom 2
- Area: 121 Square Feet
- Dimensions: 11x11
Bedroom 3
- Area: 169 Square Feet
- Dimensions: 13x13
Den
- Area: 168 Square Feet
- Dimensions: 14x12
Dining room
- Features: Formal
- Level: Formal
- Area: 156 Square Feet
- Dimensions: 13x12
Kitchen
- Features: Pantry
- Level: Pantry
- Area: 120 Square Feet
- Dimensions: 12x10
Heating
- Central, Natural Gas
Cooling
- Central Air
Appliances
- Included: Dishwasher, Refrigerator, Built-In Electric Oven
Features
- Ceiling Fan(s), Primary Bedroom Main Floor
- Flooring: Carpet, Vinyl
- Basement: Crawl Space
- Has fireplace: No
Interior area
- Total structure area: 1,708
- Total interior livable area: 1,708 sqft
- Finished area above ground: 1,708
Property
Parking
- Total spaces: 5
- Parking features: Attached, Concrete
- Carport spaces: 1
- Uncovered spaces: 4
Features
- Levels: One
- Stories: 1
- Patio & porch: Patio, Covered
Lot
- Size: 1.50 Acres
Details
- Parcel number: 052 13400 000
- Special conditions: Standard
Construction
Type & style
- Home type: SingleFamily
- Architectural style: Traditional
- Property subtype: Single Family Residence, Residential
Materials
- Vinyl Siding
- Roof: Shingle
Condition
- New construction: No
- Year built: 1940
Utilities & green energy
- Sewer: Septic Tank
- Water: Public
- Utilities for property: Water Available
Community & neighborhood
Location
- Region: Portland
- Subdivision: -
Price history
| Date | Event | Price |
|---|---|---|
| 2/13/2024 | Sold | $180,000+260%$105/sqft |
Source: | ||
| 12/1/2023 | Sold | $50,000-75%$29/sqft |
Source: Public Record Report a problem | ||
| 8/28/2023 | Pending sale | $199,900$117/sqft |
Source: | ||
| 8/24/2023 | Listed for sale | $199,900-11.2%$117/sqft |
Source: | ||
| 8/17/2023 | Contingent | $225,000$132/sqft |
Source: | ||
Public tax history
| Year | Property taxes | Tax assessment |
|---|---|---|
| 2024 | $900 -0.3% | $63,350 +58.1% |
| 2023 | $902 +88% | $40,075 -75% |
| 2022 | $480 -47% | $160,300 |
Find assessor info on the county website
Neighborhood: 37148
Nearby schools
GreatSchools rating
- 8/10Clyde Riggs Elementary SchoolGrades: K-5Distance: 2.1 mi
- 6/10Portland East Middle SchoolGrades: 6-8Distance: 3.8 mi
- 4/10Portland High SchoolGrades: 9-12Distance: 5.1 mi
Schools provided by the listing agent
- Elementary: Clyde Riggs Elementary
- Middle: Portland East Middle School
- High: Portland High School
Source: RealTracs MLS as distributed by MLS GRID. This data may not be complete. We recommend contacting the local school district to confirm school assignments for this home.
Get a cash offer in 3 minutes
Find out how much your home could sell for in as little as 3 minutes with a no-obligation cash offer.
Estimated market value$287,000
Get a cash offer in 3 minutes
Find out how much your home could sell for in as little as 3 minutes with a no-obligation cash offer.
Estimated market value
$287,000
