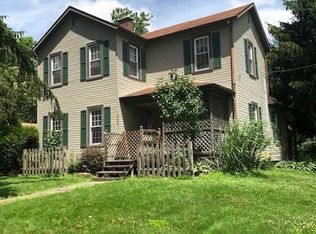Sold for $85,000
$85,000
4939 Whinnery Rd, Winona, OH 44493
4beds
1,872sqft
Single Family Residence
Built in 1901
0.58 Acres Lot
$-- Zestimate®
$45/sqft
$1,353 Estimated rent
Home value
Not available
Estimated sales range
Not available
$1,353/mo
Zestimate® history
Loading...
Owner options
Explore your selling options
What's special
Search ends here! 4 Bedrooms, 2 Full Baths, Laundry on 1st floor, and Attached 2 car garage. This home also shows a large kitchen, vinyl tilt windows, New Furnace & Hot Water Tank, walk up attic and a covered front porch.
Give it a little TLC and you will love it forever!
Zillow last checked: 8 hours ago
Listing updated: October 01, 2025 at 12:22pm
Listing Provided by:
Barbara J Stamp 330-314-6125 bstamp@tprsold.com,
Berkshire Hathaway HomeServices Stouffer Realty
Bought with:
Dena C Barnett, 2010001608
Wesco Realty
Source: MLS Now,MLS#: 5114938 Originating MLS: Youngstown Columbiana Association of REALTORS
Originating MLS: Youngstown Columbiana Association of REALTORS
Facts & features
Interior
Bedrooms & bathrooms
- Bedrooms: 4
- Bathrooms: 2
- Full bathrooms: 2
- Main level bathrooms: 1
- Main level bedrooms: 1
Primary bedroom
- Description: Flooring: Wood
- Level: Second
- Dimensions: 14 x 13
Bedroom
- Description: Flooring: Wood
- Level: Second
- Dimensions: 10 x 11
Bedroom
- Description: Flooring: Wood
- Level: Second
- Dimensions: 12 x 8
Bedroom
- Description: Flooring: Wood
- Level: Second
- Dimensions: 9 x 12
Bathroom
- Description: Flooring: Linoleum
- Level: Second
- Dimensions: 13 x 7
Bathroom
- Description: Flooring: Carpet
- Level: First
- Dimensions: 12 x 9
Bonus room
- Description: Possible Bedroom,Flooring: Wood
- Level: First
- Dimensions: 16 x 13
Dining room
- Description: Flooring: Wood
- Level: First
- Dimensions: 10 x 12
Kitchen
- Description: Flooring: Wood
- Level: First
- Dimensions: 15 x 13
Laundry
- Description: Laundry/Full Bathroom,Flooring: Linoleum
- Level: First
- Dimensions: 12 x 9
Living room
- Description: Flooring: Carpet
- Level: First
- Dimensions: 15 x 12
Heating
- Forced Air, Gas
Cooling
- None
Appliances
- Included: Dryer, Dishwasher, Range, Refrigerator, Washer
- Laundry: In Bathroom, Main Level
Features
- Basement: Full
- Has fireplace: No
Interior area
- Total structure area: 1,872
- Total interior livable area: 1,872 sqft
- Finished area above ground: 1,872
Property
Parking
- Total spaces: 2
- Parking features: Attached, Garage
- Attached garage spaces: 2
Features
- Levels: Two
- Stories: 2
- Patio & porch: Covered, Front Porch
Lot
- Size: 0.58 Acres
Details
- Additional parcels included: 0200749000
- Parcel number: 0200745000
Construction
Type & style
- Home type: SingleFamily
- Architectural style: Colonial
- Property subtype: Single Family Residence
- Attached to another structure: Yes
Materials
- Aluminum Siding
- Roof: Asphalt,Fiberglass
Condition
- Year built: 1901
Utilities & green energy
- Sewer: Public Sewer
- Water: Well
Community & neighborhood
Location
- Region: Winona
Other
Other facts
- Listing terms: Cash,Conventional
Price history
| Date | Event | Price |
|---|---|---|
| 9/26/2025 | Sold | $85,000$45/sqft |
Source: | ||
| 9/4/2025 | Pending sale | $85,000$45/sqft |
Source: | ||
| 8/12/2025 | Price change | $85,000-10.5%$45/sqft |
Source: | ||
| 8/4/2025 | Price change | $95,000-5%$51/sqft |
Source: | ||
| 7/15/2025 | Listed for sale | $100,000$53/sqft |
Source: | ||
Public tax history
| Year | Property taxes | Tax assessment |
|---|---|---|
| 2024 | $2,030 +0.2% | $37,100 |
| 2023 | $2,026 +1.7% | $37,100 |
| 2022 | $1,992 +11.5% | $37,100 +27.8% |
Find assessor info on the county website
Neighborhood: 44493
Nearby schools
GreatSchools rating
- 6/10United Elementary SchoolGrades: K-5Distance: 3.5 mi
- 6/10United High SchoolGrades: 6-12Distance: 3.5 mi
Schools provided by the listing agent
- District: United LSD - 1510
Source: MLS Now. This data may not be complete. We recommend contacting the local school district to confirm school assignments for this home.

Get pre-qualified for a loan
At Zillow Home Loans, we can pre-qualify you in as little as 5 minutes with no impact to your credit score.An equal housing lender. NMLS #10287.
