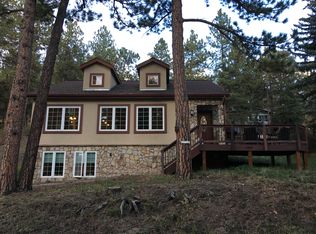Sold for $735,000
$735,000
4939 S Blue Spruce Road, Evergreen, CO 80439
2beds
2,320sqft
Single Family Residence
Built in 1922
0.46 Acres Lot
$745,100 Zestimate®
$317/sqft
$2,907 Estimated rent
Home value
$745,100
$693,000 - $797,000
$2,907/mo
Zestimate® history
Loading...
Owner options
Explore your selling options
What's special
Iconic Evergreen property on the market for the first time in nearly 30 years! There is nothing that compares to it in this price point. A 5-minute stroll to Evergreen Lake, the jewel of our mountain town, this property enjoys the rare quality of being walking distance to community and fun including Open Space, the public golf course, shops, pubs, restaurants coffee spots, summer lake concerts, and farmers markets too. Evergreen gives you easy access to I-70 for year-round world-class skiing/ riding and outdoor adventures. Jefferson county is renowned in the country for its abundance of open space parks for natural beauty, mountain biking, horseback riding, and hiking. Excellent schools, public, private, and charter and this property, of course, is within walking distance to the high school and elementary school. Do not miss this one chance to be part of the next chapter of this historic home.
Zillow last checked: 8 hours ago
Listing updated: October 01, 2024 at 10:52am
Listed by:
Kathleen Stump 303-670-3232 kathleen@kathleenstump.com,
Berkshire Hathaway HomeServices Elevated Living RE
Bought with:
Alison Maltese, 100074507
LIV Sotheby's International Realty
Source: REcolorado,MLS#: 7099706
Facts & features
Interior
Bedrooms & bathrooms
- Bedrooms: 2
- Bathrooms: 2
- Full bathrooms: 1
- 3/4 bathrooms: 1
- Main level bathrooms: 1
- Main level bedrooms: 1
Primary bedroom
- Description: Adjoins The Main Floor Full Bath
- Level: Main
- Area: 275.1 Square Feet
- Dimensions: 13.1 x 21
Bedroom
- Description: Ensuite 3/4 Bath With Sitting Area And Tv Room
- Level: Upper
- Area: 341 Square Feet
- Dimensions: 11 x 31
Bathroom
- Description: Adjoins The Primary Bedroom
- Level: Main
- Area: 69 Square Feet
- Dimensions: 5 x 13.8
Bathroom
- Level: Upper
- Area: 28.4 Square Feet
- Dimensions: 4 x 7.1
Den
- Description: Built In Desk And Cabinets, Knotty Pine, Wood Flooring
- Level: Main
- Area: 164.89 Square Feet
- Dimensions: 9.11 x 18.1
Dining room
- Level: Main
- Area: 169.06 Square Feet
- Dimensions: 10.7 x 15.8
Kitchen
- Description: Kitchen Island. Eating Nook, Oak Cabinets, Skylights, Vaulted Ceiling, Open Sunny, Gas Stove, Access To Deck
- Level: Main
- Area: 225.54 Square Feet
- Dimensions: 12.6 x 17.9
Laundry
- Level: Basement
- Area: 64 Square Feet
- Dimensions: 8 x 8
Living room
- Description: Woodstove Insert Fireplace, Ceiling Fan
- Level: Main
- Area: 342.26 Square Feet
- Dimensions: 15.7 x 21.8
Heating
- Forced Air, Wood Stove
Cooling
- None
Appliances
- Included: Dishwasher, Dryer, Range, Refrigerator, Washer
Features
- Ceiling Fan(s)
- Flooring: Carpet, Wood
- Basement: Crawl Space,Exterior Entry,Interior Entry,Partial,Unfinished,Walk-Out Access
- Number of fireplaces: 1
- Fireplace features: Dining Room, Living Room, Wood Burning
Interior area
- Total structure area: 2,320
- Total interior livable area: 2,320 sqft
- Finished area above ground: 2,250
- Finished area below ground: 0
Property
Features
- Levels: Three Or More
- Patio & porch: Deck
- Exterior features: Private Yard
- Fencing: Partial
Lot
- Size: 0.46 Acres
- Features: Foothills, Rolling Slope
- Residential vegetation: Wooded
Details
- Parcel number: 042391
- Zoning: MR-1
- Special conditions: Standard
Construction
Type & style
- Home type: SingleFamily
- Architectural style: Mountain Contemporary
- Property subtype: Single Family Residence
Materials
- Log
- Foundation: Block
- Roof: Composition
Condition
- Updated/Remodeled
- Year built: 1922
Details
- Warranty included: Yes
Utilities & green energy
- Sewer: Public Sewer
- Water: Public
Community & neighborhood
Location
- Region: Evergreen
- Subdivision: Pearson Addition
Other
Other facts
- Listing terms: Cash,Conventional
- Ownership: Individual
Price history
| Date | Event | Price |
|---|---|---|
| 1/12/2024 | Sold | $735,000-6.4%$317/sqft |
Source: | ||
| 12/12/2023 | Pending sale | $785,000$338/sqft |
Source: | ||
| 11/12/2023 | Listed for sale | $785,000$338/sqft |
Source: | ||
| 11/1/2023 | Pending sale | $785,000$338/sqft |
Source: | ||
| 10/26/2023 | Listed for sale | $785,000+319.8%$338/sqft |
Source: | ||
Public tax history
| Year | Property taxes | Tax assessment |
|---|---|---|
| 2024 | $2,848 +46.5% | $37,759 |
| 2023 | $1,944 -1% | $37,759 +37.2% |
| 2022 | $1,964 +4.4% | $27,529 -2.8% |
Find assessor info on the county website
Neighborhood: 80439
Nearby schools
GreatSchools rating
- 7/10Wilmot Elementary SchoolGrades: PK-5Distance: 0.6 mi
- 8/10Evergreen Middle SchoolGrades: 6-8Distance: 4 mi
- 9/10Evergreen High SchoolGrades: 9-12Distance: 0.3 mi
Schools provided by the listing agent
- Elementary: Wilmot
- Middle: Evergreen
- High: Evergreen
- District: Jefferson County R-1
Source: REcolorado. This data may not be complete. We recommend contacting the local school district to confirm school assignments for this home.
Get a cash offer in 3 minutes
Find out how much your home could sell for in as little as 3 minutes with a no-obligation cash offer.
Estimated market value$745,100
Get a cash offer in 3 minutes
Find out how much your home could sell for in as little as 3 minutes with a no-obligation cash offer.
Estimated market value
$745,100

