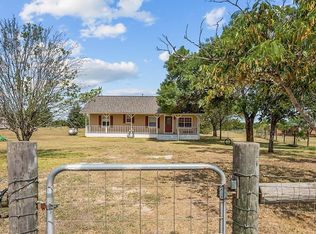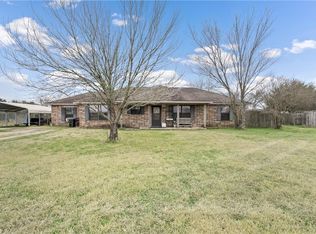Closed
Price Unknown
4939 Red Rock Rd, Bryan, TX 77808
3beds
1,905sqft
Single Family Residence
Built in 1983
1 Acres Lot
$297,200 Zestimate®
$--/sqft
$2,309 Estimated rent
Home value
$297,200
$282,000 - $312,000
$2,309/mo
Zestimate® history
Loading...
Owner options
Explore your selling options
What's special
Own a piece of the country just minutes from the conveniences of Bryan/College Station. Includes the 1900+sqft main home, newer aerobic septic, 400sqft structure for in-law suite or rec room behind the house, 1 car garage or workshop, & a man cave. This 1900+ sq ft home sits on 1 acre and features a metal roof, hardi plank siding, and Anderson windows throughout. 3 spacious bedrooms and a bonus room that could be a 4th bedroom, 2 full baths, laundry room, and a large kitchen with tons of cabinets. Open living and kitchen area with bamboo flooring. Other parts of the home are custom-painted concrete flooring. Behind the main home is a detached building that was originally built for an in-law suite. Needs to be finished out, wired, and plumbed although it already has its own fuse box and drainage plumbing in slab. Metal garage in front has electricity ran to it as well and is on a separate meter. 1 car garage on one side, TV cave on other. Main house has 2 hvac units with one being installed in 2019! House runs off a water well but Wickson water is at the road if you prefer to have access to that. The backyard has a garden area with an asparagus patch, a fire pit area, and a custom arbor and swing awaiting its new owners!! Don't miss this country home!
Dates of installs: large HVAC unit installed in winter 2019, septic system 2019, metal roof 2011, water heater Feb/March 2025.
Zillow last checked: 8 hours ago
Listing updated: August 07, 2025 at 06:39am
Listed by:
Dawn Selix TREC #0542597 979-575-6174,
Freedom Realty of Texas
Bought with:
Sarah Stark, 0671582
Chapman Properties Group
Source: BCSMLS,MLS#: 25004555 Originating MLS: Bryan College Station Regional AOR
Originating MLS: Bryan College Station Regional AOR
Facts & features
Interior
Bedrooms & bathrooms
- Bedrooms: 3
- Bathrooms: 2
- Full bathrooms: 2
Primary bedroom
- Level: Main
Primary bedroom
- Features: Primary Suite
- Level: Main
Bedroom
- Level: Main
Bedroom
- Level: Main
Bathroom
- Level: Main
Bonus room
- Level: Main
Kitchen
- Level: Main
Laundry
- Level: Main
Living room
- Level: Main
Other
- Description: Detached Suite
- Level: Main
Heating
- Central, Electric
Cooling
- Central Air, Electric
Appliances
- Included: Electric Range, Electric Water Heater, Microwave, Refrigerator, Water Heater
- Laundry: Washer Hookup
Features
- Laminate Counters, Window Treatments, Ceiling Fan(s), Dry Bar
- Flooring: Concrete, Vinyl, Wood
- Windows: Thermal Windows
- Has fireplace: No
Interior area
- Total structure area: 1,905
- Total interior livable area: 1,905 sqft
Property
Parking
- Total spaces: 1
- Parking features: Detached, Garage, Garage Door Opener
- Garage spaces: 1
Accessibility
- Accessibility features: None
Features
- Levels: One
- Stories: 1
- Exterior features: Fire Pit
- Fencing: Chain Link,Wire
Lot
- Size: 1 Acres
- Features: Level, Trees Large Size, Trees
Details
- Parcel number: 13657
Construction
Type & style
- Home type: SingleFamily
- Property subtype: Single Family Residence
Materials
- HardiPlank Type
- Foundation: Slab
- Roof: Metal
Condition
- Year built: 1983
Utilities & green energy
- Water: Well
- Utilities for property: Electricity Available, High Speed Internet Available, Septic Available, Water Available
Green energy
- Energy efficient items: Exposure/Shade, HVAC, Insulation, Windows
- Indoor air quality: Ventilation
Community & neighborhood
Security
- Security features: Smoke Detector(s)
Community
- Community features: Garden Area, Recreation Area, Storage Facilities
Location
- Region: Bryan
- Subdivision: Other
Other
Other facts
- Listing terms: Cash,Conventional,FHA,USDA Loan,VA Loan
Price history
| Date | Event | Price |
|---|---|---|
| 8/4/2025 | Sold | -- |
Source: | ||
| 5/29/2025 | Contingent | $295,000$155/sqft |
Source: | ||
| 4/18/2025 | Listed for sale | $295,000+47.7%$155/sqft |
Source: | ||
| 10/15/2018 | Listing removed | $199,777$105/sqft |
Source: Freedom Realty of Texas #18012466 | ||
| 9/8/2018 | Price change | $199,777-1.1%$105/sqft |
Source: Freedom Realty of Texas #18012466 | ||
Public tax history
| Year | Property taxes | Tax assessment |
|---|---|---|
| 2025 | -- | $204,926 +10% |
| 2024 | $1,567 +18.8% | $186,296 +10% |
| 2023 | $1,319 -31.1% | $169,360 +10% |
Find assessor info on the county website
Neighborhood: 77808
Nearby schools
GreatSchools rating
- 2/10O W Sadberry Sr Intermediate SchoolGrades: 5-6Distance: 3.7 mi
- 3/10Arthur L Davila Middle SchoolGrades: 7-8Distance: 3.8 mi
- 3/10James Earl Rudder High SchoolGrades: 9-12Distance: 5.3 mi
Schools provided by the listing agent
- Middle: ,
- District: Bryan
Source: BCSMLS. This data may not be complete. We recommend contacting the local school district to confirm school assignments for this home.

