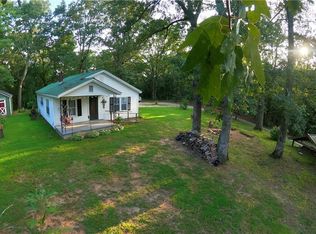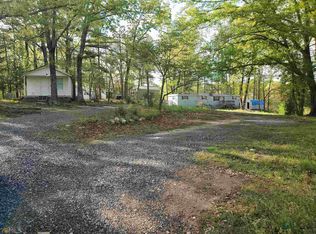Very Private 1.49 Acres in Beautiful North Hall, surrounded by expensive homes. Close to Gainesville, GA 400, Outlet's Mall, Lake Lanier & parks. Zoned Agricultural Residential - raise livestock & grow your own food. Put the finishing touches on the remodel of this 3 Bedroom one story home. There is a separate underground storm shelter that is dry and vented that would be perfect for storing food supplies. Property has a well for uninterrupted supply of fresh chemical free drinking water. No HOA. Plenty of parking for boats, campers and other toys.
This property is off market, which means it's not currently listed for sale or rent on Zillow. This may be different from what's available on other websites or public sources.

