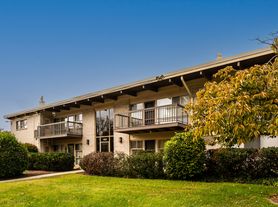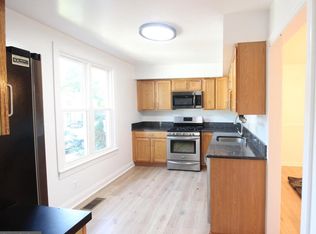This elegant all-brick townhome with a cedar-shake roof offers timeless curb appeal and a thoughtfully UPDATED INTERIOR. With 3 spacious bedrooms, 3 full bathrooms, and a convenient half bath on the main level, this home blends MODERN COMFORT WITH CLASSIC DESIGN. Inside, EXPANSIVE PICTURE WINDOWS flood the home with natural light, while the open all-level layout with laminate plank flooring ensures both style and convenience. The MODERN KITCHEN AND BATHROOMS HAVE BEEN FULLY RENOVATED WITH TODAY'S FINISHES, creating a move-in-ready space that feels fresh and inviting. Step through the OVER SIZED SLIDING GLASS DOORS to a large DECK and OUTDOOR LIVING AREA, perfect for entertaining or simply relaxing. The WALK-OUT BASEMENT expands your living options with a spacious recreation room, kitchenette, and laundry area ideal for hosting guests or creating a private suite. Bristow Village, a community that combines charm with unbeatable convenience. Just a short walk away, the pedestrian overpass connects directly to the Wakefield Recreation Center, where you'll enjoy access to fitness facilities, sports courts, and community programs. Commuters will appreciate the easy access to I-495, I-395, I-95, and I-66, making travel throughout the region seamless. Whether you're heading into D.C., exploring Northern Virginia, or enjoying local amenities, this location truly has it all.
Townhouse for rent
$3,400/mo
4939 Oriskany Dr, Annandale, VA 22003
3beds
1,540sqft
Price may not include required fees and charges.
Townhouse
Available now
Cats, small dogs OK
Central air, electric
Dryer in unit laundry
1 Parking space parking
Natural gas, forced air
What's special
Walk-out basementCedar-shake roofMove-in-ready spaceOpen all-level layoutAll-brick townhomeSpacious recreation roomLaminate plank flooring
- 6 days |
- -- |
- -- |
Travel times
Looking to buy when your lease ends?
Consider a first-time homebuyer savings account designed to grow your down payment with up to a 6% match & a competitive APY.
Facts & features
Interior
Bedrooms & bathrooms
- Bedrooms: 3
- Bathrooms: 4
- Full bathrooms: 3
- 1/2 bathrooms: 1
Rooms
- Room types: Dining Room, Recreation Room
Heating
- Natural Gas, Forced Air
Cooling
- Central Air, Electric
Appliances
- Included: Dishwasher, Disposal, Dryer, Microwave, Refrigerator, Stove, Washer
- Laundry: Dryer In Unit, In Basement, In Unit, Laundry Room, Washer In Unit
Features
- Exhaust Fan
- Has basement: Yes
Interior area
- Total interior livable area: 1,540 sqft
Property
Parking
- Total spaces: 1
- Parking features: Assigned, Parking Lot
Features
- Exterior features: Contact manager
Details
- Parcel number: 0704110055
Construction
Type & style
- Home type: Townhouse
- Architectural style: Colonial
- Property subtype: Townhouse
Condition
- Year built: 1972
Building
Management
- Pets allowed: Yes
Community & HOA
Location
- Region: Annandale
Financial & listing details
- Lease term: Contact For Details
Price history
| Date | Event | Price |
|---|---|---|
| 11/1/2025 | Listed for rent | $3,400$2/sqft |
Source: Bright MLS #VAFX2277328 | ||
| 8/16/2012 | Sold | $345,000-1.3%$224/sqft |
Source: Public Record | ||
| 6/29/2012 | Price change | $349,500-1.3%$227/sqft |
Source: Keller Williams Realty #FX7861087 | ||
| 6/9/2012 | Listed for sale | $354,000$230/sqft |
Source: Keller Williams Realty #FX7861087 | ||

