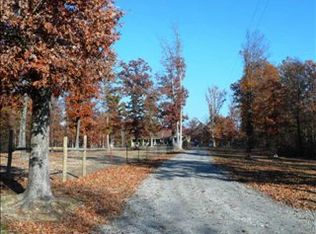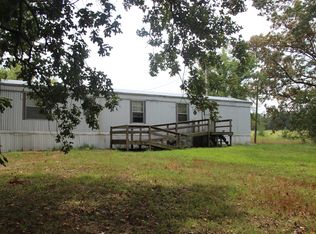Closed
$336,900
4939 Highway 49, Tennessee Ridge, TN 37178
5beds
2,688sqft
Single Family Residence, Residential
Built in 1978
10 Acres Lot
$337,300 Zestimate®
$125/sqft
$2,316 Estimated rent
Home value
$337,300
Estimated sales range
Not available
$2,316/mo
Zestimate® history
Loading...
Owner options
Explore your selling options
What's special
Full brick home on 10 acres with FIVE bedrooms and three full baths! The concrete driveway is lined with oak trees and takes you back to the home and detached garage. This home has lots of original features that have stood the test of time and proven to be durable. Main floor has living room, formal dining room, large country kitchen, master suite, and an additional bedroom and full bath. The basement has 3 additional bedrooms with good natural light, full bath, large den with brick hearth/flue for wood stove, and brand new flooring throughout. Over 2600 square feet total in the home. The detached garage has an attached covered space already set up for chickens and rabbit hutches. Most of the land is level with a gorgeous stand of mature oaks. It's been maintained like a park. The rest of the land is wooded and great for hunting, exploring, and enjoying! The land is unrestricted. High speed internet is available here. All appliances will remain with the home.
Zillow last checked: 8 hours ago
Listing updated: October 04, 2024 at 09:23am
Listing Provided by:
Laurisa Anglin 931-627-3334,
Century 21 Platinum Properties
Bought with:
Caitlin Grisier, 338302
Century 21 Platinum Properties
Source: RealTracs MLS as distributed by MLS GRID,MLS#: 2695042
Facts & features
Interior
Bedrooms & bathrooms
- Bedrooms: 5
- Bathrooms: 3
- Full bathrooms: 3
- Main level bedrooms: 2
Bedroom 1
- Features: Full Bath
- Level: Full Bath
- Area: 140 Square Feet
- Dimensions: 10x14
Bedroom 2
- Features: Extra Large Closet
- Level: Extra Large Closet
- Area: 110 Square Feet
- Dimensions: 11x10
Bedroom 3
- Area: 247 Square Feet
- Dimensions: 13x19
Bedroom 4
- Area: 130 Square Feet
- Dimensions: 13x10
Bonus room
- Features: Basement Level
- Level: Basement Level
- Area: 300 Square Feet
- Dimensions: 12x25
Dining room
- Area: 182 Square Feet
- Dimensions: 14x13
Kitchen
- Area: 156 Square Feet
- Dimensions: 12x13
Living room
- Area: 195 Square Feet
- Dimensions: 15x13
Heating
- Central, Heat Pump
Cooling
- Central Air
Appliances
- Included: Dishwasher, Refrigerator, Electric Oven, Electric Range
- Laundry: Electric Dryer Hookup, Washer Hookup
Features
- Ceiling Fan(s), Extra Closets, Primary Bedroom Main Floor, High Speed Internet
- Flooring: Laminate, Tile, Vinyl
- Basement: Finished
- Has fireplace: No
Interior area
- Total structure area: 2,688
- Total interior livable area: 2,688 sqft
- Finished area above ground: 1,344
- Finished area below ground: 1,344
Property
Parking
- Total spaces: 7
- Parking features: Detached, Concrete
- Garage spaces: 1
- Uncovered spaces: 6
Features
- Levels: Two
- Stories: 1
- Patio & porch: Porch, Covered, Patio
Lot
- Size: 10 Acres
Details
- Parcel number: 143 01001 000
- Special conditions: Standard
Construction
Type & style
- Home type: SingleFamily
- Architectural style: Ranch
- Property subtype: Single Family Residence, Residential
Materials
- Brick
- Roof: Shingle
Condition
- New construction: No
- Year built: 1978
Utilities & green energy
- Sewer: Septic Tank
- Water: Well
Community & neighborhood
Location
- Region: Tennessee Ridge
Price history
| Date | Event | Price |
|---|---|---|
| 10/4/2024 | Sold | $336,900+2.1%$125/sqft |
Source: | ||
| 9/16/2024 | Pending sale | $330,000$123/sqft |
Source: | ||
| 8/31/2024 | Contingent | $330,000$123/sqft |
Source: | ||
| 8/22/2024 | Listed for sale | $330,000-4.8%$123/sqft |
Source: | ||
| 4/28/2023 | Listing removed | -- |
Source: | ||
Public tax history
| Year | Property taxes | Tax assessment |
|---|---|---|
| 2024 | $952 +4.3% | $64,050 +65.6% |
| 2023 | $913 | $38,675 |
| 2022 | $913 | $38,675 |
Find assessor info on the county website
Neighborhood: 37178
Nearby schools
GreatSchools rating
- 7/10Dover Elementary SchoolGrades: PK-5Distance: 10 mi
- 7/10Stewart County Middle SchoolGrades: 6-8Distance: 9.6 mi
- 5/10Stewart County High SchoolGrades: 9-12Distance: 12.4 mi
Schools provided by the listing agent
- Elementary: Dover Elementary
- Middle: Stewart County Middle School
- High: Stewart Co High School
Source: RealTracs MLS as distributed by MLS GRID. This data may not be complete. We recommend contacting the local school district to confirm school assignments for this home.

Get pre-qualified for a loan
At Zillow Home Loans, we can pre-qualify you in as little as 5 minutes with no impact to your credit score.An equal housing lender. NMLS #10287.

