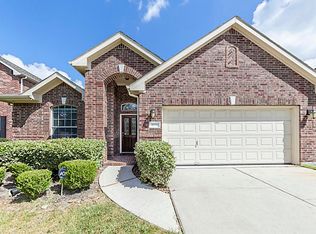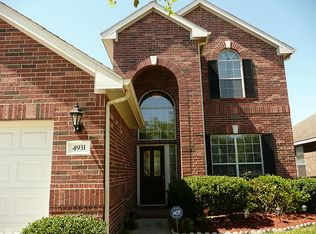Please note, our homes are available on a first-come, first-serve basis and are not reserved until the lease is signed by all applicants and security deposits are collected. This home features Progress Smart Home - Progress Residential's smart home app, which allows you to control the home securely from any of your devices. Want to tour on your own? Click the "Self Tour" button on this home's RentProgress. You'll find this incredible three-bedroom rental home in the desirable Houston suburb of Spring, TX. Its open plan includes arched doorways and cut-outs for a light, airy feel. The living room boasts a high, vaulted ceiling and a nicely tiled fireplace. There's a formal dining room with a pretty chandelier as well as a convenient breakfast nook. The kitchen sports stainless-steel appliances and lots of cabinet space. In the first-floor main bedroom, you'll find a recessed ceiling with a fan. The spa-like private bath offers a walk-in closet, dual vanity sinks, a garden tub, and a walk-in shower. The fenced backyard includes a patio for relaxing and entertaining. Park your vehicles in the attached two-car garage. Schedule your tour now.
This property is off market, which means it's not currently listed for sale or rent on Zillow. This may be different from what's available on other websites or public sources.

