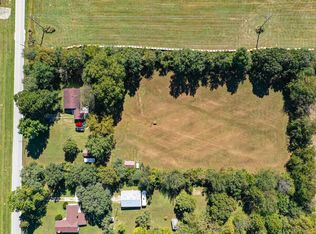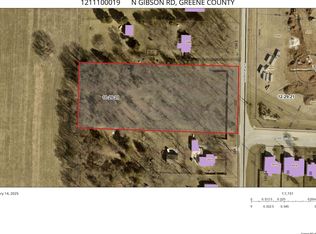Closed
Price Unknown
4939 E Hillview Lane, Springfield, MO 65802
5beds
5,535sqft
Single Family Residence
Built in 2021
5.28 Acres Lot
$1,587,700 Zestimate®
$--/sqft
$4,797 Estimated rent
Home value
$1,587,700
$1.46M - $1.73M
$4,797/mo
Zestimate® history
Loading...
Owner options
Explore your selling options
What's special
Remarkable home on 5+ acres just east of Springfield and minutes away from shopping and all your favorite amenities! Amazing attention to detail throughout!This custom built home boasts 5 bedrooms, 5 1/2 baths, office, formal dining room, oversized pantry, bonus room and oversized 4 car garage. The grand entrance features beautiful steel double doors, vaulted ceilings, open floor plan, fireplace, huge windows and beautiful flooring throughout. The spacious kitchen is every chefs dream and features custom cabinets, 6 burner stove with double oven, custom hood, oversized refrigerator, island with prep sink, an additional island with waterfall quartz countertops and high end light fixtures. Primary master suite features vaulted ceilings, lots of natural light, soaker tub, his & her vanity, beautiful tiled shower and huge walk in closet with custom shelving. Additional 3 bedrooms on main level have their own full baths and very spacious walk-in closets. Laundry room is oversized with lots of storage space. Pantry has a prep sink and lots of cabinets. There is a small kitchenette with a gas stove in the garage. Upstairs is a bedroom and entertainment/bonus room with wet bar and full bath. Additional features are; tankless water heater, 3 furnaces, spray foam insulation, hookup for grill, wired for a swimming pool and much more. Enjoy the large covered deck outside for all your entertainment needs. This immaculate home is like new and ready for its next homeowner! This is a must see!
Zillow last checked: 8 hours ago
Listing updated: August 02, 2024 at 02:56pm
Listed by:
Tania Shvets 417-883-6666,
ReeceNichols - Springfield
Bought with:
Lisa Thomas, 2000152050
Murney Associates - Primrose
Source: SOMOMLS,MLS#: 60236477
Facts & features
Interior
Bedrooms & bathrooms
- Bedrooms: 5
- Bathrooms: 6
- Full bathrooms: 5
- 1/2 bathrooms: 1
Heating
- Forced Air, Heat Pump, Natural Gas
Cooling
- Central Air
Appliances
- Included: Dishwasher, Disposal, Free-Standing Gas Oven, Refrigerator, Tankless Water Heater, Trash Compactor, Water Softener Owned
- Laundry: In Garage, Main Level, W/D Hookup
Features
- Cathedral Ceiling(s), Quartz Counters, Soaking Tub, Vaulted Ceiling(s), Walk-In Closet(s), Walk-in Shower, Wet Bar
- Flooring: Hardwood, Laminate, Tile
- Windows: Double Pane Windows
- Has basement: No
- Has fireplace: Yes
- Fireplace features: Gas, Living Room
Interior area
- Total structure area: 5,535
- Total interior livable area: 5,535 sqft
- Finished area above ground: 5,535
- Finished area below ground: 0
Property
Parking
- Total spaces: 4
- Parking features: Driveway, Garage Door Opener, Garage Faces Front
- Attached garage spaces: 4
- Has uncovered spaces: Yes
Features
- Levels: One and One Half
- Stories: 1
- Patio & porch: Covered, Front Porch, Rear Porch
- Exterior features: Gas Grill, Rain Gutters
- Fencing: Barbed Wire
Lot
- Size: 5.28 Acres
- Dimensions: 291 x 746
- Features: Acreage, Level
Details
- Parcel number: 881211400158
Construction
Type & style
- Home type: SingleFamily
- Architectural style: Craftsman,Farmhouse
- Property subtype: Single Family Residence
Materials
- Brick, HardiPlank Type
- Foundation: Crawl Space
- Roof: Composition
Condition
- Year built: 2021
Utilities & green energy
- Sewer: Septic Tank
- Water: Private
Community & neighborhood
Security
- Security features: Carbon Monoxide Detector(s), Security System, Smoke Detector(s)
Location
- Region: Springfield
- Subdivision: N/A
Other
Other facts
- Listing terms: Cash,Conventional
Price history
| Date | Event | Price |
|---|---|---|
| 3/15/2023 | Sold | -- |
Source: | ||
| 2/17/2023 | Pending sale | $1,424,900$257/sqft |
Source: | ||
| 2/15/2023 | Listed for sale | $1,424,900$257/sqft |
Source: | ||
Public tax history
| Year | Property taxes | Tax assessment |
|---|---|---|
| 2024 | $10,261 +5.9% | $170,790 |
| 2023 | $9,692 +72.7% | $170,790 +77.6% |
| 2022 | $5,611 | $96,160 |
Find assessor info on the county website
Neighborhood: 65802
Nearby schools
GreatSchools rating
- 8/10Hickory Hills Elementary SchoolGrades: K-5Distance: 1.2 mi
- 9/10Hickory Hills Middle SchoolGrades: 6-8Distance: 1.2 mi
- 8/10Glendale High SchoolGrades: 9-12Distance: 5.1 mi
Schools provided by the listing agent
- Elementary: SGF-Hickory Hills
- Middle: SGF-Hickory Hills
- High: SGF-Glendale
Source: SOMOMLS. This data may not be complete. We recommend contacting the local school district to confirm school assignments for this home.

