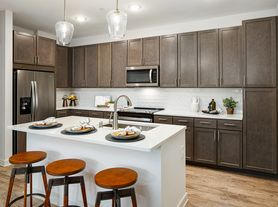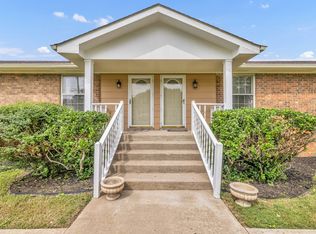Mins from multiple boat ramps for laker lovers, Cedar Creek Marina
One level 3 bedroom 2 bath (zoned bedrooms) home with large yard, privacy fence back yard, deck, outbuilding with electricity
$75.00 application fee per adult
Please attach proof of income and government ID in application
Offered by Welcome Home Properties TN Inc
Dog only case by case basis
ADA Compliant
Applications online @
Qualifications are 3 x's Monthly income as rent rate
No felonies in last 7 years
No open bankruptcy
No evictions in last 7 years
No sex offenders
Tenant maintains lawn care and pays all utilities
House for rent
$1,995/mo
Fees may apply
4939 Benders Ferry Rd, Mount Juliet, TN 37122
3beds
1,180sqft
Price may not include required fees and charges. Learn more|
Single family residence
Available now
Dogs OK
What's special
Outbuilding with electricityLarge yard
- 37 days |
- -- |
- -- |
Zillow last checked: 10 hours ago
Listing updated: February 09, 2026 at 08:51am
Travel times
Looking to buy when your lease ends?
Consider a first-time homebuyer savings account designed to grow your down payment with up to a 6% match & a competitive APY.
Facts & features
Interior
Bedrooms & bathrooms
- Bedrooms: 3
- Bathrooms: 2
- Full bathrooms: 2
Appliances
- Included: Dishwasher, Microwave, Range Oven, Refrigerator
Features
- Range/Oven
Interior area
- Total interior livable area: 1,180 sqft
Property
Parking
- Details: Contact manager
Features
- Exterior features: Range/Oven
Details
- Parcel number: 028CC01600000
Construction
Type & style
- Home type: SingleFamily
- Property subtype: Single Family Residence
Community & HOA
Location
- Region: Mount Juliet
Financial & listing details
- Lease term: Contact For Details
Price history
| Date | Event | Price |
|---|---|---|
| 1/23/2026 | Listed for rent | $1,995$2/sqft |
Source: Zillow Rentals Report a problem | ||
| 1/30/2024 | Listing removed | -- |
Source: Zillow Rentals Report a problem | ||
| 1/7/2024 | Listed for rent | $1,995$2/sqft |
Source: Zillow Rentals Report a problem | ||
| 12/22/2023 | Sold | $340,000-2.8%$288/sqft |
Source: | ||
| 12/7/2023 | Pending sale | $349,900$297/sqft |
Source: | ||
Neighborhood: 37122
Nearby schools
GreatSchools rating
- 7/10West Elementary SchoolGrades: K-5Distance: 4.7 mi
- 6/10West Wilson Middle SchoolGrades: 6-8Distance: 8 mi
- 8/10Mt. Juliet High SchoolGrades: 9-12Distance: 5.7 mi

