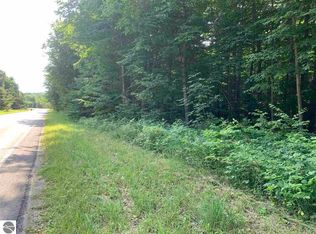Sold for $675,000
$675,000
4938 W Macfarlane Rd, Glen Arbor, MI 49636
3beds
2,218sqft
Single Family Residence
Built in 1897
1.59 Acres Lot
$686,600 Zestimate®
$304/sqft
$2,959 Estimated rent
Home value
$686,600
Estimated sales range
Not available
$2,959/mo
Zestimate® history
Loading...
Owner options
Explore your selling options
What's special
Classic farmhouse near Burdickville that was completely remodeled in 2000. Three bedrooms, two and a half baths, maple floors, and a new natural gas boiler. The 1.6 acre site is enhanced with large maple, pine and spruce, and has a spacious sense of privacy as there are no immediate neighbors. Two covered porches, patio, garden and pond expand outdoor living space. A 24’x32’ garage, plus a 16’x20’ shed adds plenty of room for storage. Paved drive, Vermont Castings wood stove, Anderson windows, generator. 257' road frontage, includes barn.
Zillow last checked: 8 hours ago
Listing updated: July 30, 2025 at 11:41am
Listed by:
John Martin 231-334-4959,
The Martin Company 231-334-7000
Bought with:
Matthew Dakoske, 6501148333
REMAX Bayshore - Union St TC
Source: NGLRMLS,MLS#: 1932549
Facts & features
Interior
Bedrooms & bathrooms
- Bedrooms: 3
- Bathrooms: 3
- Full bathrooms: 2
- 1/2 bathrooms: 1
- Main level bathrooms: 1
Primary bedroom
- Level: Upper
- Area: 255
- Dimensions: 17 x 15
Bedroom 2
- Level: Upper
- Area: 180
- Dimensions: 12 x 15
Bedroom 3
- Level: Upper
- Area: 143.84
- Dimensions: 12.4 x 11.6
Primary bathroom
- Features: Private
Dining room
- Level: Main
Family room
- Level: Main
- Area: 227.8
- Dimensions: 17 x 13.4
Kitchen
- Level: Main
- Area: 228
- Dimensions: 19 x 12
Living room
- Level: Main
- Area: 429.24
- Dimensions: 29.4 x 14.6
Heating
- Hot Water, Baseboard, Natural Gas
Cooling
- Zoned
Appliances
- Included: Refrigerator, Oven/Range, Disposal, Dishwasher, Microwave, Water Softener Owned, Washer, Dryer, Gas Water Heater
- Laundry: Main Level
Features
- Bookcases, Entrance Foyer, Walk-In Closet(s), Cable TV, High Speed Internet
- Flooring: Wood, Carpet
- Windows: Bay Window(s)
- Basement: Partial,Michigan Basement,Exterior Entry
- Has fireplace: Yes
- Fireplace features: Wood Burning
Interior area
- Total structure area: 2,218
- Total interior livable area: 2,218 sqft
- Finished area above ground: 2,218
- Finished area below ground: 0
Property
Parking
- Total spaces: 2
- Parking features: Detached, Garage Door Opener, Paved, Asphalt
- Garage spaces: 2
- Has uncovered spaces: Yes
Accessibility
- Accessibility features: None
Features
- Levels: One and One Half
- Stories: 1
- Patio & porch: Patio, Covered
- Fencing: Invisible
- Waterfront features: None, Near Pub.Access w/in 500'
Lot
- Size: 1.59 Acres
- Dimensions: 257 x 270
- Features: Wooded-Hardwoods, Metes and Bounds
Details
- Additional structures: Barn(s)
- Parcel number: 4500501208020
- Zoning description: Residential,Other
- Special conditions: Estate
- Wooded area: 25
Construction
Type & style
- Home type: SingleFamily
- Architectural style: Farm House
- Property subtype: Single Family Residence
Materials
- Frame, Vinyl Siding
- Roof: Asphalt
Condition
- New construction: No
- Year built: 1897
- Major remodel year: 2000
Utilities & green energy
- Sewer: Private Sewer
- Water: Private
Green energy
- Energy efficient items: Appliances, Windows, Insulation, Thermostat, Other
- Water conservation: Other
Community & neighborhood
Community
- Community features: None
Location
- Region: Glen Arbor
- Subdivision: N/A
HOA & financial
HOA
- Services included: None
Other
Other facts
- Listing agreement: Exclusive Right Sell
- Price range: $675K - $675K
- Listing terms: Conventional,Cash
- Road surface type: Asphalt
Price history
| Date | Event | Price |
|---|---|---|
| 6/24/2025 | Sold | $675,000-3.4%$304/sqft |
Source: | ||
| 4/17/2025 | Listed for sale | $698,500+112.3%$315/sqft |
Source: | ||
| 5/25/2011 | Listing removed | $329,000$148/sqft |
Source: THE MARTIN COMPANY #1714186 Report a problem | ||
| 5/21/2011 | Listed for sale | $329,000$148/sqft |
Source: THE MARTIN COMPANY #1714186 Report a problem | ||
Public tax history
| Year | Property taxes | Tax assessment |
|---|---|---|
| 2024 | $3,035 +2% | $246,700 +7.5% |
| 2023 | $2,975 -1.8% | $229,400 +7% |
| 2022 | $3,029 +1.5% | $214,300 +18.6% |
Find assessor info on the county website
Neighborhood: 49636
Nearby schools
GreatSchools rating
- 8/10Glen Lake Community SchoolGrades: PK-12Distance: 1.7 mi
Schools provided by the listing agent
- District: Glen Lake Community Schools
Source: NGLRMLS. This data may not be complete. We recommend contacting the local school district to confirm school assignments for this home.

Get pre-qualified for a loan
At Zillow Home Loans, we can pre-qualify you in as little as 5 minutes with no impact to your credit score.An equal housing lender. NMLS #10287.
