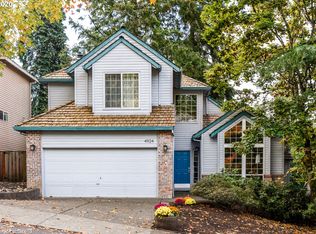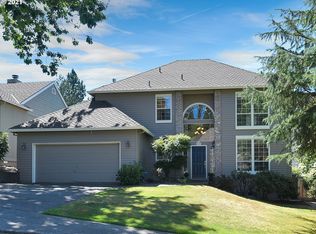Sold
$688,000
4938 SW Orchard Ln, Portland, OR 97219
3beds
1,687sqft
Residential, Single Family Residence
Built in 1992
6,534 Square Feet Lot
$673,000 Zestimate®
$408/sqft
$3,226 Estimated rent
Home value
$673,000
$626,000 - $720,000
$3,226/mo
Zestimate® history
Loading...
Owner options
Explore your selling options
What's special
One-level wonder near Multnomah Village! Meander around the perimeter of this well-manicured house and take in the thriving azaleas, rhododendron, and Japanese maple. Situated on a cul de sac near Gabriel Park, this spacious and airy home features finishing touches like built-ins, abundant custom closets, new carpet, vaulted ceilings, a bay window, and splendid sunny spots to entertain. Open the door from the kitchen onto the back deck and enjoy a morning cup of coffee or unwind in the evening with your friends; gatherings here are a breeze. This home has zippy access to Multnomah Village and other area amenities which truly makes this place pop. [Home Energy Score = 7. HES Report at https://rpt.greenbuildingregistry.com/hes/OR10238266]
Zillow last checked: 8 hours ago
Listing updated: June 11, 2025 at 05:32am
Listed by:
Beth Benner 503-819-2885,
Living Room Realty
Bought with:
Jonathan Ruffner, 201256070
Where, Inc
Source: RMLS (OR),MLS#: 768099570
Facts & features
Interior
Bedrooms & bathrooms
- Bedrooms: 3
- Bathrooms: 2
- Full bathrooms: 2
- Main level bathrooms: 2
Primary bedroom
- Features: Bathroom, Builtin Features, Exterior Entry, French Doors, Double Sinks, Jetted Tub, Quartz, Shower, Walkin Closet, Wallto Wall Carpet
- Level: Main
- Area: 168
- Dimensions: 12 x 14
Bedroom 2
- Features: Double Closet, Wallto Wall Carpet
- Level: Main
- Area: 144
- Dimensions: 12 x 12
Bedroom 3
- Features: Builtin Features, Closet, Wallto Wall Carpet
- Level: Main
- Area: 165
- Dimensions: 11 x 15
Dining room
- Features: Fireplace
- Level: Main
- Area: 117
- Dimensions: 13 x 9
Family room
- Features: Fireplace, Wood Floors
- Level: Main
- Area: 168
- Dimensions: 12 x 14
Kitchen
- Features: Dishwasher, Gas Appliances, Hardwood Floors, Microwave, Free Standing Range, Free Standing Refrigerator, Wood Floors
- Level: Main
- Area: 154
- Width: 14
Living room
- Features: Bookcases, Vaulted Ceiling, Wallto Wall Carpet
- Level: Main
- Area: 208
- Dimensions: 13 x 16
Heating
- Forced Air, Fireplace(s)
Cooling
- Central Air
Appliances
- Included: Built-In Range, Dishwasher, Disposal, Free-Standing Gas Range, Free-Standing Range, Free-Standing Refrigerator, Gas Appliances, Microwave, Plumbed For Ice Maker, Stainless Steel Appliance(s), Washer/Dryer, Electric Water Heater
- Laundry: Laundry Room
Features
- High Ceilings, Quartz, Vaulted Ceiling(s), Double Closet, Built-in Features, Closet, Bookcases, Bathroom, Double Vanity, Shower, Walk-In Closet(s), Granite, Tile
- Flooring: Hardwood, Wall to Wall Carpet, Wood
- Doors: French Doors
- Windows: Double Pane Windows, Vinyl Frames
- Basement: Crawl Space
- Number of fireplaces: 1
- Fireplace features: Wood Burning
Interior area
- Total structure area: 1,687
- Total interior livable area: 1,687 sqft
Property
Parking
- Total spaces: 2
- Parking features: Driveway, Garage Door Opener, Attached
- Attached garage spaces: 2
- Has uncovered spaces: Yes
Accessibility
- Accessibility features: Main Floor Bedroom Bath, One Level, Accessibility
Features
- Levels: One
- Stories: 1
- Patio & porch: Deck
- Exterior features: Garden, Yard, Exterior Entry
- Has spa: Yes
- Spa features: Bath
- Fencing: Fenced
Lot
- Size: 6,534 sqft
- Features: Cul-De-Sac, SqFt 5000 to 6999
Details
- Parcel number: R230865
Construction
Type & style
- Home type: SingleFamily
- Architectural style: Ranch
- Property subtype: Residential, Single Family Residence
Materials
- Cement Siding
- Roof: Composition
Condition
- Resale
- New construction: No
- Year built: 1992
Utilities & green energy
- Gas: Gas
- Sewer: Public Sewer
- Water: Public
Community & neighborhood
Location
- Region: Portland
HOA & financial
HOA
- Has HOA: Yes
- HOA fee: $400 annually
Other
Other facts
- Listing terms: Cash,Conventional,FHA,VA Loan
Price history
| Date | Event | Price |
|---|---|---|
| 6/11/2025 | Sold | $688,000-1.7%$408/sqft |
Source: | ||
| 5/22/2025 | Pending sale | $699,900$415/sqft |
Source: | ||
| 5/15/2025 | Listed for sale | $699,900+83%$415/sqft |
Source: | ||
| 4/22/2008 | Sold | $382,500-6.7%$227/sqft |
Source: Public Record | ||
| 3/16/2008 | Listed for sale | $409,999+12.3%$243/sqft |
Source: Visual Tour #8025456 | ||
Public tax history
| Year | Property taxes | Tax assessment |
|---|---|---|
| 2025 | $10,899 +3.7% | $404,850 +3% |
| 2024 | $10,507 +4% | $393,060 +3% |
| 2023 | $10,103 +2.2% | $381,620 +3% |
Find assessor info on the county website
Neighborhood: Ashcreek
Nearby schools
GreatSchools rating
- 10/10Maplewood Elementary SchoolGrades: K-5Distance: 0.3 mi
- 8/10Jackson Middle SchoolGrades: 6-8Distance: 1.4 mi
- 8/10Ida B. Wells-Barnett High SchoolGrades: 9-12Distance: 2 mi
Schools provided by the listing agent
- Elementary: Maplewood
- Middle: Jackson
- High: Ida B Wells
Source: RMLS (OR). This data may not be complete. We recommend contacting the local school district to confirm school assignments for this home.
Get a cash offer in 3 minutes
Find out how much your home could sell for in as little as 3 minutes with a no-obligation cash offer.
Estimated market value
$673,000
Get a cash offer in 3 minutes
Find out how much your home could sell for in as little as 3 minutes with a no-obligation cash offer.
Estimated market value
$673,000

