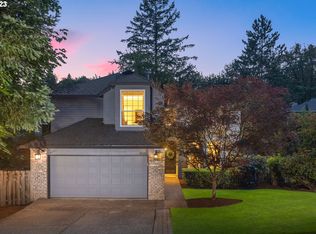Fall in Love w/this Light & Bright home. Truly Move-in Ready! Front room offers vaulted ceilings & picturesque windows overlooking trees. Situated on quiet cul de sac. Sought after open floor plan with spacious rooms, granite kitchen counters. Newer exterior paint, hardwood floors & carpet on the stairs in 2016. Large entertaining deck, Don't miss the huge almost finished storage area under the house, not included in house Sq Ft.
This property is off market, which means it's not currently listed for sale or rent on Zillow. This may be different from what's available on other websites or public sources.

