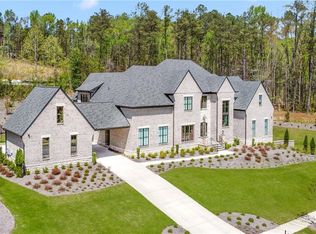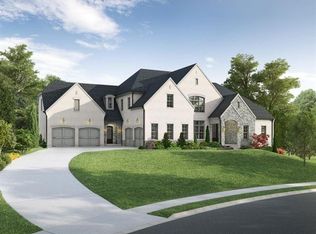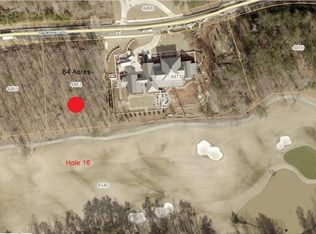FABULOUS NEW CONSTRUCTION STONE/BRICK ESTATE HOME WITH GORGEOUS CIRCULAR DRIVEWAY/ BEAUTIFUL STONE ARCHWAYS & FLAGSTONE ENTRY PORCH/OPEN FLOOR PLAN PERFECT FOR ENTERTAINING/WONDERFUL MILL WORK THRU-OUT/HARDWOOD FLOORS ON MAIN/LARGE CHEF'S ISLAND W/FARM SINK/FIRESIDE COFFER CEILING GREAT RM W/BUILT IN LIGHTED CABINETRY/BEAUTIFUL COVERED PORCH/VAULTED KEEPING RM/ELEGANT MASTER ON MAIN W/SOAKING TUB/OVER SIZED SHOWER/CUSTOM CLOSETS/GAME RM UP/10' CEILING UNFINISHED DAYLIGHT TERRACE LEVEL WAITING FOR EXPANSION/AMAZING NEW HOME IN ONLY COBB 24/7 GATED COUNTRY CLUB!
This property is off market, which means it's not currently listed for sale or rent on Zillow. This may be different from what's available on other websites or public sources.


