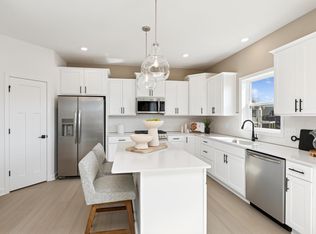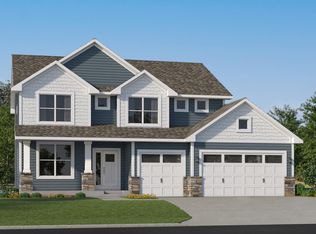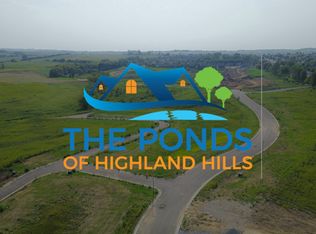Closed
$692,410
4938 Noble Ln NW, Rochester, MN 55901
4beds
2,956sqft
Single Family Residence
Built in 2025
10,454.4 Square Feet Lot
$-- Zestimate®
$234/sqft
$1,343 Estimated rent
Home value
Not available
Estimated sales range
Not available
$1,343/mo
Zestimate® history
Loading...
Owner options
Explore your selling options
What's special
Optimized for gracious living, this new two-story home features a first-floor Great Room for shared moments, an office for solitary work, a breakfast room for quick bites, a kitchen for inspired cooks and a dining room for memorable meals. Upstairs are three secondary bedrooms and a luxe owner’s suite made for restful nights. This home includes a walkout homesite, gourmet kitchen, and morning room!
Zillow last checked: 8 hours ago
Listing updated: December 26, 2025 at 06:12am
Listed by:
Kelly Johnson 858-602-2063,
Lennar Sales Corp
Bought with:
Rami Hansen
Edina Realty, Inc.
Source: NorthstarMLS as distributed by MLS GRID,MLS#: 6725542
Facts & features
Interior
Bedrooms & bathrooms
- Bedrooms: 4
- Bathrooms: 4
- Full bathrooms: 3
- 1/2 bathrooms: 1
Bedroom
- Level: Upper
- Area: 240 Square Feet
- Dimensions: 16x15
Bedroom 2
- Level: Upper
- Area: 121 Square Feet
- Dimensions: 11x11
Bedroom 3
- Level: Upper
- Area: 121 Square Feet
- Dimensions: 11x11
Bedroom 4
- Level: Upper
- Area: 144 Square Feet
- Dimensions: 12x12
Dining room
- Level: Main
- Area: 156 Square Feet
- Dimensions: 12x13
Family room
- Level: Main
- Area: 306 Square Feet
- Dimensions: 18x17
Informal dining room
- Level: Main
- Area: 150 Square Feet
- Dimensions: 10x15
Kitchen
- Level: Main
- Area: 180 Square Feet
- Dimensions: 12x15
Study
- Level: Main
- Area: 132 Square Feet
- Dimensions: 11x12
Sun room
- Level: Main
- Area: 160 Square Feet
- Dimensions: 16x10
Heating
- Forced Air
Cooling
- Central Air
Appliances
- Included: Air-To-Air Exchanger, Cooktop, Dishwasher, Disposal, Exhaust Fan, Humidifier, Microwave, Refrigerator, Stainless Steel Appliance(s), Tankless Water Heater, Wall Oven
Features
- Basement: Sump Pump,Unfinished,Walk-Out Access
- Number of fireplaces: 1
- Fireplace features: Gas, Living Room
Interior area
- Total structure area: 2,956
- Total interior livable area: 2,956 sqft
- Finished area above ground: 2,956
- Finished area below ground: 0
Property
Parking
- Total spaces: 3
- Parking features: Attached, Asphalt, Garage Door Opener
- Attached garage spaces: 3
- Has uncovered spaces: Yes
Accessibility
- Accessibility features: None
Features
- Levels: Two
- Stories: 2
- Pool features: None
Lot
- Size: 10,454 sqft
Details
- Foundation area: 1415
- Parcel number: 741813087558
- Zoning description: Residential-Single Family
Construction
Type & style
- Home type: SingleFamily
- Property subtype: Single Family Residence
Materials
- Roof: Age 8 Years or Less
Condition
- New construction: Yes
- Year built: 2025
Details
- Builder name: LENNAR
Utilities & green energy
- Electric: 200+ Amp Service
- Gas: Natural Gas
- Sewer: City Sewer/Connected
- Water: City Water/Connected
Community & neighborhood
Location
- Region: Rochester
- Subdivision: Ponds of Highland Hills
HOA & financial
HOA
- Has HOA: No
Other
Other facts
- Available date: 09/09/2025
Price history
| Date | Event | Price |
|---|---|---|
| 12/16/2025 | Sold | $692,410$234/sqft |
Source: | ||
| 5/21/2025 | Pending sale | $692,410+611.1%$234/sqft |
Source: | ||
| 12/1/2024 | Sold | $97,368-30.8%$33/sqft |
Source: | ||
| 7/3/2024 | Pending sale | $140,800$48/sqft |
Source: | ||
| 1/24/2024 | Listed for sale | $140,800$48/sqft |
Source: | ||
Public tax history
| Year | Property taxes | Tax assessment |
|---|---|---|
| 2024 | $234 | $46,100 +201.3% |
| 2023 | -- | $15,300 |
Find assessor info on the county website
Neighborhood: 55901
Nearby schools
GreatSchools rating
- 8/10George W. Gibbs Elementary SchoolGrades: PK-5Distance: 0.7 mi
- 3/10Dakota Middle SchoolGrades: 6-8Distance: 1.5 mi
- 5/10John Marshall Senior High SchoolGrades: 8-12Distance: 4 mi
Schools provided by the listing agent
- Elementary: George Gibbs
- Middle: Dakota
- High: John Marshall
Source: NorthstarMLS as distributed by MLS GRID. This data may not be complete. We recommend contacting the local school district to confirm school assignments for this home.

Get pre-qualified for a loan
At Zillow Home Loans, we can pre-qualify you in as little as 5 minutes with no impact to your credit score.An equal housing lender. NMLS #10287.


