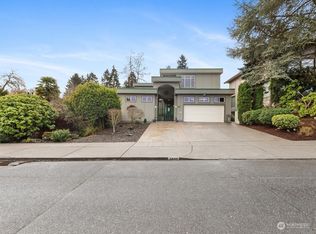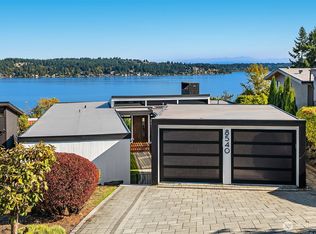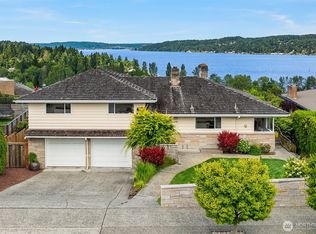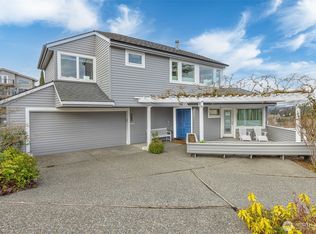Sold
Listed by:
Brittany Robinett,
Real Residential,
Shawn Filer,
Real Residential
Bought with: Flyhomes
$2,065,125
4938 NE 85th Street, Seattle, WA 98115
4beds
3,020sqft
Single Family Residence
Built in 1977
7,000.09 Square Feet Lot
$2,098,900 Zestimate®
$684/sqft
$5,170 Estimated rent
Home value
$2,098,900
$1.95M - $2.25M
$5,170/mo
Zestimate® history
Loading...
Owner options
Explore your selling options
What's special
An architecturally unique 1977 gem in one of the most special and hidden pockets of NE Seattle. Buried power lines, view protection covenants and golf cart access to Sand Point C.C. make Inverness highly coveted! Lake and Mountain Views are framed by the original clear cedar ceilings and oak flooring. Newly refreshed landscaping with artificial turf, extensive decks and a natural creek through the lower side yard. Interior features an open living and dining room with wood burning fireplace and stunning views. Upper-level features 2 bedrooms and a loft / office space +2 bedrooms and a generous rec room below. Two-car garage, storage room and all electric utilities + AC. Great potential for updates while still being move-in ready!
Zillow last checked: 8 hours ago
Listing updated: August 29, 2023 at 08:20pm
Listed by:
Brittany Robinett,
Real Residential,
Shawn Filer,
Real Residential
Bought with:
Levi Bouwkamp, 135920
Flyhomes
Source: NWMLS,MLS#: 2143344
Facts & features
Interior
Bedrooms & bathrooms
- Bedrooms: 4
- Bathrooms: 4
- Full bathrooms: 2
- 1/2 bathrooms: 2
Primary bedroom
- Level: Second
Bedroom
- Level: Lower
Bedroom
- Level: Lower
Bedroom
- Level: Second
Bathroom full
- Level: Lower
Bathroom full
- Level: Second
Other
- Level: Second
Other
- Level: Main
Den office
- Level: Second
Dining room
- Level: Main
Entry hall
- Level: Main
Family room
- Level: Lower
Kitchen with eating space
- Level: Main
Living room
- Level: Main
Utility room
- Level: Lower
Heating
- Fireplace(s), Forced Air
Cooling
- Forced Air
Appliances
- Included: Dishwasher_, Dryer, GarbageDisposal_, Refrigerator_, StoveRange_, Washer, Dishwasher, Garbage Disposal, Refrigerator, StoveRange, Water Heater: Electric
Features
- Bath Off Primary, Dining Room, High Tech Cabling, Walk-In Pantry
- Flooring: Ceramic Tile, Carpet
- Windows: Double Pane/Storm Window, Skylight(s)
- Basement: Daylight,Finished
- Number of fireplaces: 2
- Fireplace features: Wood Burning, Lower Level: 1, Main Level: 1, Fireplace
Interior area
- Total structure area: 3,020
- Total interior livable area: 3,020 sqft
Property
Parking
- Total spaces: 2
- Parking features: Driveway, Attached Garage
- Attached garage spaces: 2
Features
- Entry location: Main
- Patio & porch: Ceramic Tile, Wall to Wall Carpet, Bath Off Primary, Double Pane/Storm Window, Dining Room, High Tech Cabling, Hot Tub/Spa, Security System, Skylight(s), Vaulted Ceiling(s), Walk-In Pantry, Fireplace, Water Heater
- Has spa: Yes
- Spa features: Indoor
- Has view: Yes
- View description: City, Lake, Mountain(s)
- Has water view: Yes
- Water view: Lake
Lot
- Size: 7,000 sqft
- Features: Curbs, Paved, Sidewalk, Cable TV, Deck, Fenced-Fully, Gas Available, Hot Tub/Spa, Patio, Shop
- Topography: Level,Terraces
- Residential vegetation: Garden Space
Details
- Parcel number: 7363600300
- Zoning description: Jurisdiction: City
- Special conditions: Standard
Construction
Type & style
- Home type: SingleFamily
- Architectural style: Contemporary
- Property subtype: Single Family Residence
Materials
- Wood Siding
- Foundation: Poured Concrete
Condition
- Year built: 1977
Utilities & green energy
- Electric: Company: City of Seattle
- Sewer: Sewer Connected, Company: City of Seattle
- Water: Public, Company: City of Seattle
Community & neighborhood
Security
- Security features: Security System
Community
- Community features: CCRs
Location
- Region: Seattle
- Subdivision: Inverness
HOA & financial
HOA
- HOA fee: $125 annually
- Association phone: 425-753-2317
Other
Other facts
- Listing terms: Cash Out,Conventional
- Cumulative days on market: 637 days
Price history
| Date | Event | Price |
|---|---|---|
| 8/29/2023 | Sold | $2,065,125+3.5%$684/sqft |
Source: | ||
| 8/13/2023 | Pending sale | $1,995,000$661/sqft |
Source: | ||
| 8/9/2023 | Listed for sale | $1,995,000+206.9%$661/sqft |
Source: | ||
| 3/28/2003 | Sold | $650,000$215/sqft |
Source: Public Record | ||
Public tax history
| Year | Property taxes | Tax assessment |
|---|---|---|
| 2024 | $17,682 +13.7% | $1,820,000 +12.6% |
| 2023 | $15,547 -3.9% | $1,616,000 -14.4% |
| 2022 | $16,184 +26.3% | $1,887,000 +38.9% |
Find assessor info on the county website
Neighborhood: View Ridge
Nearby schools
GreatSchools rating
- 9/10Thornton Creek Elementary SchoolGrades: PK-5Distance: 0.6 mi
- 8/10Eckstein Middle SchoolGrades: 6-8Distance: 1.1 mi
- 6/10Nathan Hale High SchoolGrades: 9-12Distance: 1.5 mi
Schools provided by the listing agent
- Elementary: View Ridge
- Middle: Eckstein Mid
- High: Nathan Hale High
Source: NWMLS. This data may not be complete. We recommend contacting the local school district to confirm school assignments for this home.
Sell for more on Zillow
Get a free Zillow Showcase℠ listing and you could sell for .
$2,098,900
2% more+ $41,978
With Zillow Showcase(estimated)
$2,140,878


