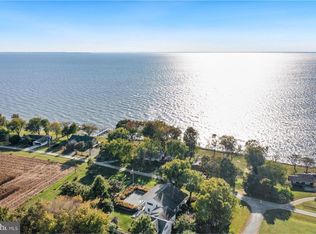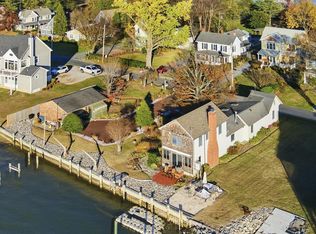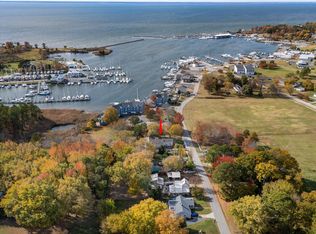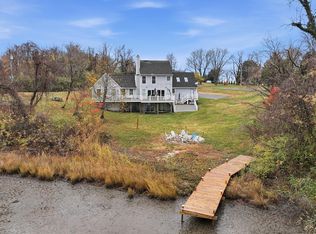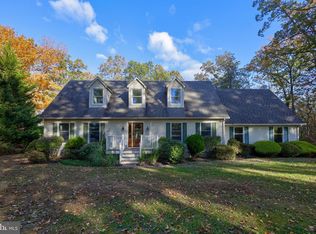Motivated sellers!! Nestled on .83 acres, this captivating Chesapeake Bay waterfront home offers the perfect blend of comfort and coastal charm just outside of Rock Hall. The property includes a 3-bedroom plus bonus room, 2 1/2-bath main house and a detached garage with a 1-bedroom, 1-bath efficiency apartment, ideal for guests or potential rental use. Step inside to be welcomed by a stunning wall of windows showcasing panoramic views of the Chesapeake Bay. The spacious family room features vaulted ceilings and a cozy wood-burning fireplace, creating an inviting space for relaxation. The modern, coastal kitchen is a chef’s delight, boasting a large island, a breakfast area, and new appliances. The bayside primary bedroom is a serene retreat, complete with sliding door access to a deck, an en-suite bathroom, and an oversized closet. Two additional guest bedrooms on the main level share a full bathroom, providing ample space for family or visitors. Upstairs, a versatile bedroom with a half bath offers flexibility for various needs. The expansive laundry room comes equipped with an additional refrigerator, wine refrigerator, sink, and plenty of storage space. The bonus room above the detached garage provides privacy for guests, featuring a full bathroom and a balcony overlooking the picturesque bay. Outdoor living is at its finest with two waterside decks, a picnic area, and a fire pit perfect for gatherings. The new pier with a 10,000 lb boat lift makes boating and water activities a breeze. Watch breathtaking sunsets over the Chesapeake Bay and create lasting memories in this home designed for entertaining family and friends. Don’t miss the opportunity to own this extraordinary waterfront retreat—schedule your private viewing today!
For sale
Price cut: $50.9K (11/20)
$949,000
4938 Huntingfield Rd, Rock Hall, MD 21661
4beds
2,174sqft
Est.:
Single Family Residence
Built in 1961
0.83 Acres Lot
$-- Zestimate®
$437/sqft
$-- HOA
What's special
Chesapeake bay waterfrontWood-burning fireplaceOversized closetVaulted ceilingsVersatile bonus bedroomStunning wall of windowsExpansive laundry room
- 417 days |
- 1,562 |
- 78 |
Zillow last checked: 8 hours ago
Listing updated: December 29, 2025 at 01:32am
Listed by:
Courtney Chipouras 410-200-1224,
TTR Sotheby's International Realty 4106733344
Source: Bright MLS,MLS#: MDKE2004616
Tour with a local agent
Facts & features
Interior
Bedrooms & bathrooms
- Bedrooms: 4
- Bathrooms: 4
- Full bathrooms: 3
- 1/2 bathrooms: 1
- Main level bathrooms: 2
- Main level bedrooms: 3
Rooms
- Room types: Dining Room, Primary Bedroom, Bedroom 2, Bedroom 3, Kitchen, Family Room, Foyer, Bathroom 2, Bathroom 3, Bonus Room, Primary Bathroom, Half Bath
Primary bedroom
- Features: Ceiling Fan(s), Primary Bedroom - Dressing Area, Walk-In Closet(s)
- Level: Main
Bedroom 2
- Level: Main
Bedroom 3
- Level: Main
Primary bathroom
- Level: Main
Bathroom 2
- Level: Main
Bathroom 3
- Level: Upper
Bonus room
- Features: Flooring - Carpet
- Level: Upper
Bonus room
- Features: Attached Bathroom
- Level: Upper
Dining room
- Level: Main
Family room
- Features: Ceiling Fan(s), Fireplace - Wood Burning
- Level: Main
Foyer
- Level: Main
Half bath
- Level: Upper
Kitchen
- Features: Flooring - Tile/Brick, Breakfast Bar, Breakfast Room, Dining Area, Kitchen Island, Kitchen - Propane Cooking
- Level: Main
Mud room
- Level: Main
Heating
- Heat Pump, Propane, Electric
Cooling
- Central Air, Ceiling Fan(s), Heat Pump, Electric
Appliances
- Included: Dryer, Oven, Cooktop, Microwave, Washer, Water Heater
- Laundry: Mud Room
Features
- Bathroom - Stall Shower, Bathroom - Tub Shower, Breakfast Area, Ceiling Fan(s), Dining Area, Entry Level Bedroom, Open Floorplan, Kitchen - Gourmet, Primary Bath(s), Primary Bedroom - Bay Front, Walk-In Closet(s)
- Flooring: Heated
- Has basement: No
- Number of fireplaces: 1
- Fireplace features: Wood Burning
Interior area
- Total structure area: 2,174
- Total interior livable area: 2,174 sqft
- Finished area above ground: 2,174
- Finished area below ground: 0
Property
Parking
- Total spaces: 6
- Parking features: Garage Faces Side, Storage, Gravel, Driveway, Detached
- Garage spaces: 1
- Uncovered spaces: 5
Accessibility
- Accessibility features: None
Features
- Levels: Two
- Stories: 2
- Pool features: None
- Has view: Yes
- View description: Bay
- Has water view: Yes
- Water view: Bay
- Waterfront features: Rip-Rap, Private Dock Site, Bayfront, Private Access, Bay
- Body of water: Chesapeake Bay
- Frontage length: Water Frontage Ft: 210
Lot
- Size: 0.83 Acres
- Features: Rip-Rapped, Premium, Rear Yard, Rural
Details
- Additional structures: Above Grade, Below Grade
- Parcel number: 1505011124
- Zoning: CAR
- Special conditions: Standard
Construction
Type & style
- Home type: SingleFamily
- Architectural style: Coastal,Mediterranean
- Property subtype: Single Family Residence
Materials
- Frame
- Foundation: Crawl Space
Condition
- New construction: No
- Year built: 1961
Utilities & green energy
- Sewer: On Site Septic
- Water: Well
Community & HOA
Community
- Subdivision: Huntingfield Estates
HOA
- Has HOA: No
Location
- Region: Rock Hall
Financial & listing details
- Price per square foot: $437/sqft
- Tax assessed value: $659,800
- Annual tax amount: $7,482
- Date on market: 11/9/2024
- Listing agreement: Exclusive Right To Sell
- Ownership: Fee Simple
Estimated market value
Not available
Estimated sales range
Not available
$3,200/mo
Price history
Price history
| Date | Event | Price |
|---|---|---|
| 11/20/2025 | Price change | $949,000-5.1%$437/sqft |
Source: | ||
| 10/17/2025 | Price change | $999,900-2.4%$460/sqft |
Source: | ||
| 10/1/2025 | Listed for sale | $1,025,000-4.2%$471/sqft |
Source: | ||
| 9/5/2025 | Contingent | $1,070,000$492/sqft |
Source: | ||
| 7/29/2025 | Price change | $1,070,000-8.2%$492/sqft |
Source: | ||
Public tax history
Public tax history
| Year | Property taxes | Tax assessment |
|---|---|---|
| 2026 | -- | $708,700 +7.4% |
| 2025 | $7,482 +7.3% | $659,800 +7.3% |
| 2024 | $6,972 +8.9% | $614,800 -6.8% |
Find assessor info on the county website
BuyAbility℠ payment
Est. payment
$4,755/mo
Principal & interest
$3680
Property taxes
$743
Home insurance
$332
Climate risks
Neighborhood: 21661
Nearby schools
GreatSchools rating
- 5/10Rock Hall Elementary SchoolGrades: PK-5Distance: 1.5 mi
- 2/10Kent County Middle SchoolGrades: 6-8Distance: 12.2 mi
- 5/10Kent County High SchoolGrades: 9-12Distance: 14.4 mi
Schools provided by the listing agent
- Elementary: Rock Hall
- Middle: Kent County
- High: Kent County
- District: Kent County Public Schools
Source: Bright MLS. This data may not be complete. We recommend contacting the local school district to confirm school assignments for this home.
- Loading
- Loading
