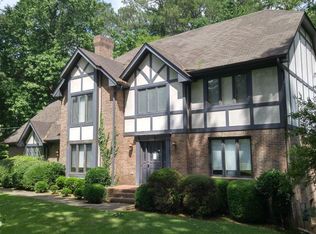This classic Tudor in The Forest has been completely and meticulously renovated. Four bedrooms, 3.5 brand new baths. Elegant foyer w inlaid hardwoods. Formal liv/din, judges paneled den w fireplace and built-ins, new granite and SS kitchen w desk and nook. 2-car garage w mudroom and bright bonus rm. Upstairs offers MBR w WIC and gorgeous bath w tub/sep shower, huge guest suite w private bath, 2 add'l bedrooms and 3rd bath. Full unfin. terrace lvl w 2 walk-outs and deck overlooking the oversized wooded backyard. NEW Roof, HVAC. It's ALL been done - make it yours!
This property is off market, which means it's not currently listed for sale or rent on Zillow. This may be different from what's available on other websites or public sources.
