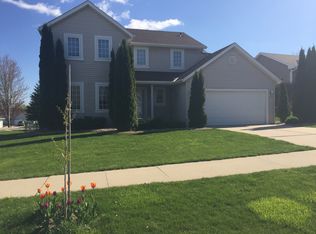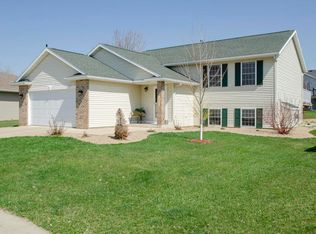Closed
$380,000
4938 4th St NW, Rochester, MN 55901
4beds
2,136sqft
Single Family Residence
Built in 1997
7,840.8 Square Feet Lot
$395,000 Zestimate®
$178/sqft
$2,400 Estimated rent
Home value
$395,000
$359,000 - $431,000
$2,400/mo
Zestimate® history
Loading...
Owner options
Explore your selling options
What's special
Welcome to this beautiful four-bedroom, two- bathroom home located in the highly sought-after Country Club Manor neighborhood. This home has been well cared for, boasting a spacious layout with vaulted ceilings and warm kitchen on the main floor. In the lower level, you'll find a large living space with gas fireplace making it perfectly cozy for the coming fall weather. Step outside to find the large deck and a paved patio, ideal for enjoying the outdoors. PRE INSPECTED and ready to offer its new owners both comfort and convenience.
Zillow last checked: 8 hours ago
Listing updated: May 06, 2025 at 06:03am
Listed by:
Alexis Groteboer 507-254-9557,
Re/Max Results
Bought with:
Minnesota First Realty
Source: NorthstarMLS as distributed by MLS GRID,MLS#: 6658193
Facts & features
Interior
Bedrooms & bathrooms
- Bedrooms: 4
- Bathrooms: 2
- Full bathrooms: 2
Bedroom 1
- Level: Upper
Bedroom 2
- Level: Upper
Bedroom 3
- Level: Lower
Bedroom 4
- Level: Lower
Dining room
- Level: Upper
Kitchen
- Level: Upper
Living room
- Level: Upper
Heating
- Forced Air
Cooling
- Central Air
Appliances
- Included: Dishwasher, Disposal, Dryer, Freezer, Humidifier, Microwave, Range, Refrigerator, Stainless Steel Appliance(s), Washer, Water Softener Owned
Features
- Basement: Block,Daylight,Egress Window(s),Finished,Sump Pump
- Number of fireplaces: 1
- Fireplace features: Family Room, Gas
Interior area
- Total structure area: 2,136
- Total interior livable area: 2,136 sqft
- Finished area above ground: 1,096
- Finished area below ground: 936
Property
Parking
- Total spaces: 2
- Parking features: Attached, Concrete, Garage Door Opener
- Attached garage spaces: 2
- Has uncovered spaces: Yes
Accessibility
- Accessibility features: None
Features
- Levels: Multi/Split
- Patio & porch: Deck, Patio
Lot
- Size: 7,840 sqft
- Dimensions: 78 x 121 x 57 x 108
Details
- Foundation area: 1040
- Parcel number: 743232051126
- Zoning description: Residential-Single Family
Construction
Type & style
- Home type: SingleFamily
- Property subtype: Single Family Residence
Materials
- Vinyl Siding, Block
- Roof: Age 8 Years or Less,Asphalt
Condition
- Age of Property: 28
- New construction: No
- Year built: 1997
Utilities & green energy
- Gas: Natural Gas
- Sewer: City Sewer/Connected
- Water: City Water/Connected
Community & neighborhood
Location
- Region: Rochester
- Subdivision: Manor Woods West 6th-Torrens
HOA & financial
HOA
- Has HOA: No
Price history
| Date | Event | Price |
|---|---|---|
| 4/4/2025 | Sold | $380,000+1.3%$178/sqft |
Source: | ||
| 3/13/2025 | Pending sale | $375,000$176/sqft |
Source: | ||
| 3/7/2025 | Listed for sale | $375,000$176/sqft |
Source: | ||
| 11/26/2024 | Listing removed | $375,000$176/sqft |
Source: | ||
| 9/13/2024 | Listed for sale | $375,000+82%$176/sqft |
Source: | ||
Public tax history
| Year | Property taxes | Tax assessment |
|---|---|---|
| 2025 | $4,130 +17.1% | $314,600 +7.8% |
| 2024 | $3,528 | $291,900 +4.8% |
| 2023 | -- | $278,600 +6.5% |
Find assessor info on the county website
Neighborhood: Manor Park
Nearby schools
GreatSchools rating
- 6/10Bishop Elementary SchoolGrades: PK-5Distance: 1 mi
- 5/10John Marshall Senior High SchoolGrades: 8-12Distance: 2.7 mi
- 5/10John Adams Middle SchoolGrades: 6-8Distance: 3.3 mi
Schools provided by the listing agent
- Elementary: Harriet Bishop
- Middle: John Adams
- High: John Marshall
Source: NorthstarMLS as distributed by MLS GRID. This data may not be complete. We recommend contacting the local school district to confirm school assignments for this home.
Get a cash offer in 3 minutes
Find out how much your home could sell for in as little as 3 minutes with a no-obligation cash offer.
Estimated market value$395,000
Get a cash offer in 3 minutes
Find out how much your home could sell for in as little as 3 minutes with a no-obligation cash offer.
Estimated market value
$395,000

