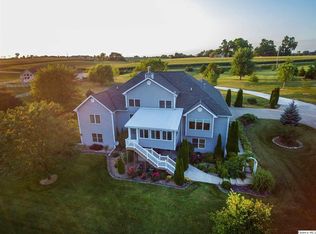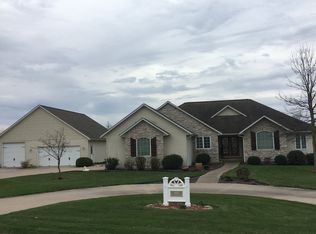Beautifully updated hobby farm of 3.5 acres More / Less (parcel to be divided at close from existing 5.519 acres) on a hilltop in Quincy. Two barns, two machine sheds and 2+ acres of tillable ground are included. Electric is run to the barns. Updated farmhouse has new HVAC, metal roof, all new flooring, appliances and paint. Second bedroom on 1st fl has no closet. Large rooms with views of the sunrise and sunset. Great location. Quincy schools.
This property is off market, which means it's not currently listed for sale or rent on Zillow. This may be different from what's available on other websites or public sources.

