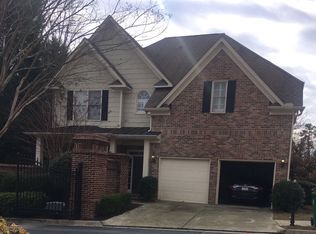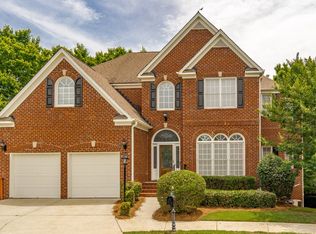You will love this beautiful apartment located on the terrace level of the lovely brick home. It is a rare opportunity to lease in the sought after upscale gated and neatly manicured Ashworth Community, conveniently located in the heart of Dunwoody at the corner of Mount Vernon Rd. and Chamblee Dunwoody Rd, less than 0.5 mile from Dunwoody Village, known for its excellent shopping and dining. You will enjoy this prime location close to the Perimeter Mall area and the New High Street venue, similar to Avalon. It also has a quick and convenient access to I-285 and GA-400, a gateway to Atlanta's job market and financial centers as well as Emory St Joseph, Northside and Peachtree-Dunwoody Medical Centers. This well-designed spacious apartment is over 1,300 sq ft. It greets you with its warm and welcoming family room filled with natural light, featuring a cozy nook with the desk, a gas log fireplace and an oversized couch, inviting you to relax at the end of the day with the great book. An open gourmet kitchen built out with granite counters, stainless steel appliances, and generous cabinet space and a breakfast area, adds convenience and elegance to the living space. The bedroom has a bult in stackable washer and dryer and a large closet. Large full bathroom features an oversized glass door shower, plenty of shelves and an elegant vanity. The second bedroom could be perfect for a hobby space or a large office. The apartment also offers a separate entrance and a great view of private backyard with oversized patio, offering tranquility and serenity to enjoy your morning coffee or a glass of wine. Seize the opportunity to lease this exceptional residence. Your new home is just a call away! 12+ month lease is preferred but we will consider a shorter lease as well. Showings by appointment with the listing agent. Copyright Georgia MLS. All rights reserved. Information is deemed reliable but not guaranteed.
This property is off market, which means it's not currently listed for sale or rent on Zillow. This may be different from what's available on other websites or public sources.

