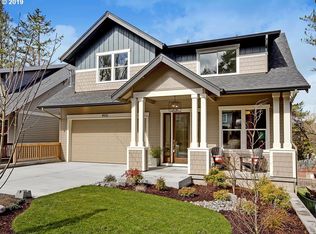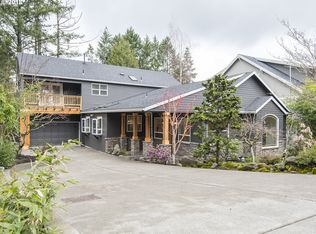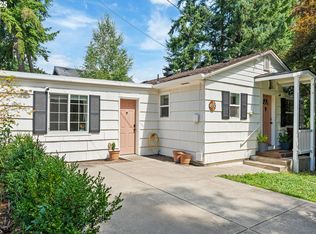NEW PORTLAND BUNGALOW COMING SOON!! The attention to detail and craftsmanship will be obvious. This home offers 4 plus bedrooms with 2.5 baths and has room to grow. Office/study with additional bonus. Lower level can add additional bed,bath and bonus. Chefs kitchen with island and stainless gas appliances, Granite and tile surfaces, hardwood floors. Vaulted master with soak tub and walk-in closet, storage. Deck overlooks sunny backyard.
This property is off market, which means it's not currently listed for sale or rent on Zillow. This may be different from what's available on other websites or public sources.


