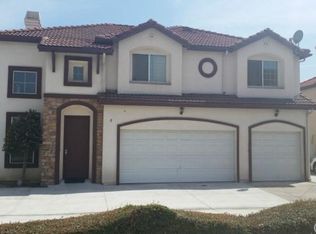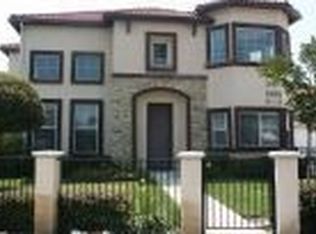Walk distance to Asian Supermarket and shopping centers.......Newer house with 1 bedroom downstairs, 3 bedrooms upstairs......Huge master bedroom with bathroom....... Double pane windows to keep noise and heat out........ High Ceiling in Living Room, Formal Dining Room, Bright and Airy Kitchen features Granite Counters with a breakfast nook, Pantry and Lot of Cabinets Space....... All Bedrooms are Spacious....... Shower enclosure with separate tub and oversize walk-in closet in master bedroom. 3 Car Garage With 1 Additional Assigned Parking Space, and more guest parking nearby. Spacious back yard........ Arroyo high school district is another advantage too...... Section 8 tenants occupied and paying $3,130 monthly regularly....... Seller is updating the carpet and repaint the walls now.........Seller to deliver the property with current tenants occupied since Feb. 2011........ If you intend to occupy, it takes 90 days notice to vacate the current tenants.***** Don't be confused by the tenants eviction moratoriums, current tenants occupied have good credit and never missed a payment for rent to the seller.****It's easier to remove Section 8 tenants since they are subsidized by the governments for the most part of the rental. ****Offer subject to interior inspections***** Please do not show up without appointment!! Do not disturb tenants, otherwise you will be ruled out as a qualified buyer.
This property is off market, which means it's not currently listed for sale or rent on Zillow. This may be different from what's available on other websites or public sources.

