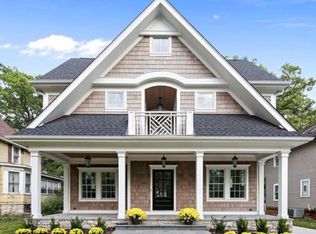Closed
$575,000
4937 Oakwood Ave, Downers Grove, IL 60515
4beds
1,902sqft
Single Family Residence
Built in 1922
6,600 Square Feet Lot
$581,100 Zestimate®
$302/sqft
$3,322 Estimated rent
Home value
$581,100
$529,000 - $633,000
$3,322/mo
Zestimate® history
Loading...
Owner options
Explore your selling options
What's special
Welcome to your future home in the highly sought-after Pierce Downer Elementary School District! Nestled on a charming cobblestone street, this home offers both character and convenience being just a short walk to downtown Downers Grove's vibrant shops, dining, Prince Pond, Metra and entertainment. Step inside to the spacious family room where hardwood floors and a wood-burning fireplace create a warm and inviting focal point. Adjacent to the family room, the bright and open kitchen seamlessly connects to the living space, making it ideal for entertaining. The main floor features a versatile bedroom that can double as a home office, along with a conveniently located powder room. Upstairs you'll find three generously sized bedrooms, including a large primary suite with raised ceilings, a walk-in closet, and an updated en-suite bathroom. An additional full bathroom and a convenient second-floor washer/dryer add to the home's functionality. The basement offers extra living space and/or storage and is ready for your future plans. Outside, the east-facing backyard is surrounded by a mature treeline, providing privacy and a serene outdoor setting. This home presents a fantastic opportunity to bring your vision to life in the historic Northwest side of Downers Grove. Being conveyed AS IS, this is your chance to create your dream home in an unbeatable location. Schedule your tour today!
Zillow last checked: 8 hours ago
Listing updated: April 17, 2025 at 01:39am
Listing courtesy of:
Denis Horgan 443-527-1039,
Redfin Corporation
Bought with:
Elaine Pagels
Berkshire Hathaway HomeServices Chicago
Brita Pagels
Berkshire Hathaway HomeServices Chicago
Source: MRED as distributed by MLS GRID,MLS#: 12302199
Facts & features
Interior
Bedrooms & bathrooms
- Bedrooms: 4
- Bathrooms: 3
- Full bathrooms: 2
- 1/2 bathrooms: 1
Primary bedroom
- Features: Flooring (Carpet), Bathroom (Full)
- Level: Second
- Area: 289 Square Feet
- Dimensions: 17X17
Bedroom 2
- Features: Flooring (Wood Laminate)
- Level: Second
- Area: 121 Square Feet
- Dimensions: 11X11
Bedroom 3
- Features: Flooring (Wood Laminate)
- Level: Second
- Area: 180 Square Feet
- Dimensions: 12X15
Bedroom 4
- Features: Flooring (Hardwood)
- Level: Main
- Area: 154 Square Feet
- Dimensions: 11X14
Dining room
- Features: Flooring (Hardwood)
- Level: Main
- Area: 104 Square Feet
- Dimensions: 13X8
Kitchen
- Features: Kitchen (Eating Area-Table Space, Pantry-Closet), Flooring (Ceramic Tile)
- Level: Main
- Area: 156 Square Feet
- Dimensions: 13X12
Living room
- Features: Flooring (Hardwood)
- Level: Main
- Area: 391 Square Feet
- Dimensions: 23X17
Heating
- Natural Gas, Forced Air
Cooling
- Central Air
Appliances
- Included: Range, Dishwasher, Refrigerator, Washer, Dryer, Disposal
- Laundry: Upper Level
Features
- Cathedral Ceiling(s), Sauna, 1st Floor Bedroom
- Flooring: Hardwood, Laminate
- Windows: Screens, Skylight(s)
- Basement: Partially Finished,Partial
- Attic: Unfinished
- Number of fireplaces: 2
- Fireplace features: Wood Burning, Gas Starter, Living Room, Master Bedroom
Interior area
- Total structure area: 0
- Total interior livable area: 1,902 sqft
Property
Parking
- Total spaces: 1.5
- Parking features: No Garage, On Site, Garage Owned, Detached, Garage
- Garage spaces: 1.5
Accessibility
- Accessibility features: No Disability Access
Features
- Stories: 2
- Patio & porch: Deck
Lot
- Size: 6,600 sqft
- Dimensions: 50X132
Details
- Parcel number: 0907214008
- Special conditions: None
- Other equipment: TV-Cable, Ceiling Fan(s), Radon Mitigation System
Construction
Type & style
- Home type: SingleFamily
- Property subtype: Single Family Residence
Materials
- Vinyl Siding
Condition
- New construction: No
- Year built: 1922
- Major remodel year: 1996
Utilities & green energy
- Sewer: Public Sewer
- Water: Public
Community & neighborhood
Community
- Community features: Park, Lake, Sidewalks, Street Lights
Location
- Region: Downers Grove
HOA & financial
HOA
- Services included: None
Other
Other facts
- Listing terms: Cash
- Ownership: Fee Simple
Price history
| Date | Event | Price |
|---|---|---|
| 4/15/2025 | Sold | $575,000+4.5%$302/sqft |
Source: | ||
| 3/24/2025 | Contingent | $550,000$289/sqft |
Source: | ||
| 3/20/2025 | Listed for sale | $550,000+44.7%$289/sqft |
Source: | ||
| 11/21/2012 | Sold | $380,000-5%$200/sqft |
Source: | ||
| 10/16/2012 | Pending sale | $399,900$210/sqft |
Source: Baird & Warner Real Estate #08063295 | ||
Public tax history
| Year | Property taxes | Tax assessment |
|---|---|---|
| 2023 | $8,713 +2.9% | $154,580 +3.1% |
| 2022 | $8,471 +6.8% | $149,940 +1.2% |
| 2021 | $7,929 +1.9% | $148,230 +2% |
Find assessor info on the county website
Neighborhood: 60515
Nearby schools
GreatSchools rating
- 6/10Pierce Downer Elementary SchoolGrades: PK-6Distance: 0.6 mi
- 5/10Herrick Middle SchoolGrades: 7-8Distance: 0.8 mi
- 9/10Community H S Dist 99 - North High SchoolGrades: 9-12Distance: 0.6 mi
Schools provided by the listing agent
- Elementary: Pierce Downer Elementary School
- Middle: Herrick Middle School
- High: North High School
- District: 58
Source: MRED as distributed by MLS GRID. This data may not be complete. We recommend contacting the local school district to confirm school assignments for this home.

Get pre-qualified for a loan
At Zillow Home Loans, we can pre-qualify you in as little as 5 minutes with no impact to your credit score.An equal housing lender. NMLS #10287.
Sell for more on Zillow
Get a free Zillow Showcase℠ listing and you could sell for .
$581,100
2% more+ $11,622
With Zillow Showcase(estimated)
$592,722