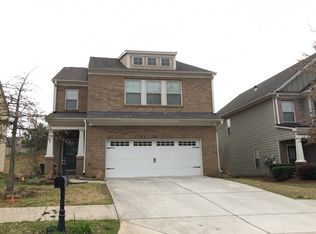BEAUTIFUL WELL KEPT 4 BEDROOM/ 2.5 BATH HOME. THIS HOME WELCOMES YOU INTO THE ENTRANCE FOYER LEADINGTO THE KITCHEN WITH BREAKFAST BAR AND EAT IN BREAKFAST AREA OVERLOOKING A SPACIOUS FAMILY ROOMCOMPLETE WITH FIREPLACE. MASTER BEDROOM, 3 ADDITIONAL BEDROOMS AND WASHER/DRYER COMPLETE THEUPSTAIRS LEVEL. CONVENIENTLY LOCATED NEAR I-20, SHOPPING, AND RESTAURANTS BUT TUCKED AWAY FOR QUIETENJOYMENT! HURRY! THIS GEM WON'T LAST LONG...
This property is off market, which means it's not currently listed for sale or rent on Zillow. This may be different from what's available on other websites or public sources.
