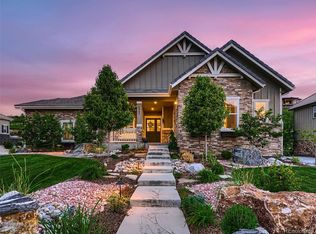4937 Hogback Ridge Road, Morrison, CO 80465
Home value
$1,948,900
$1.83M - $2.09M
$6,722/mo
Loading...
Owner options
Explore your selling options
What's special
Zillow last checked: 8 hours ago
Listing updated: June 30, 2025 at 05:34pm
Todd Houghton 720-373-9225 todd@redrocksteam.com,
Your Castle Real Estate Inc,
Kathleen Hanvey 303-514-9186,
Your Castle Real Estate Inc
Todd Houghton, 100020277
Your Castle Real Estate Inc
Kathleen Hanvey, 100086999
Your Castle Real Estate Inc
Facts & features
Interior
Bedrooms & bathrooms
- Bedrooms: 7
- Bathrooms: 5
- Full bathrooms: 3
- 3/4 bathrooms: 2
- Main level bathrooms: 1
- Main level bedrooms: 1
Primary bedroom
- Description: Spectacular W Living Room, Fireplace, Huge Walk-In Closet
- Level: Upper
Bedroom
- Description: Great Office Or Bedroom
- Level: Main
Bedroom
- Description: Great Views With Jack-And-Jill Bathroom, Walk-In Closet
- Level: Upper
Bedroom
- Description: Great Views With Jack-And-Jill Bathroom, Walk-In Closet
- Level: Upper
Bedroom
- Description: Perfect Guest Room With Ensuite Bath
- Level: Upper
Bedroom
- Description: French Doors, Walk-In Closet W Laundry
- Level: Basement
Bedroom
- Description: Smaller Bedroom W Walk-In Closet
- Level: Basement
Primary bathroom
- Description: Foothills Views, Soaker Tub, Two Vanities, Glass & Tile Shower
- Level: Upper
Bathroom
- Level: Main
Bathroom
- Description: Dual Vanities
- Level: Upper
Bathroom
- Level: Upper
Bathroom
- Description: Glass And Tile Shower
- Level: Basement
Dining room
- Description: Formal Dining Area With Attached Wet Bar
- Level: Main
Family room
- Description: Gas Fireplace And Opens To Back Covered Patio
- Level: Main
Family room
- Description: Huge Entertainment Space W Kitchenette/Bar
- Level: Basement
Great room
- Description: Gorgeous Windows And Flows To Dining
- Level: Main
Kitchen
- Description: Huge Island, Eat In, And Flows To Living Spaces
- Level: Main
Laundry
- Description: Off Of Garage, Spacious With Storage, Granite
- Level: Main
Laundry
- Description: Off Of Bedroom W French Doors In Walk-In Closet
- Level: Basement
Office
- Description: Office Space Off Of Kitchen Area
- Level: Main
Heating
- Forced Air, Natural Gas
Cooling
- Central Air
Appliances
- Included: Bar Fridge, Cooktop, Dishwasher, Disposal, Double Oven, Dryer, Microwave, Range, Range Hood, Refrigerator, Self Cleaning Oven, Washer, Wine Cooler
Features
- Built-in Features, Ceiling Fan(s), Eat-in Kitchen, Entrance Foyer, Five Piece Bath, Granite Counters, High Ceilings, High Speed Internet, Jack & Jill Bathroom, Kitchen Island, Open Floorplan, Pantry, Primary Suite, Quartz Counters, Smoke Free, Vaulted Ceiling(s), Walk-In Closet(s), Wet Bar
- Flooring: Carpet, Stone, Tile, Wood
- Windows: Window Coverings, Window Treatments
- Basement: Finished,Interior Entry,Partial,Sump Pump
- Number of fireplaces: 2
- Fireplace features: Family Room, Master Bedroom
Interior area
- Total structure area: 6,848
- Total interior livable area: 6,848 sqft
- Finished area above ground: 4,415
- Finished area below ground: 1,683
Property
Parking
- Total spaces: 3
- Parking features: Concrete, Dry Walled, Lighted, Oversized
- Attached garage spaces: 3
Features
- Levels: Two
- Stories: 2
- Patio & porch: Covered, Front Porch, Patio
- Exterior features: Gas Valve, Private Yard
- Fencing: Partial
- Has view: Yes
- View description: Mountain(s), Valley
Lot
- Size: 0.52 Acres
- Features: Foothills, Landscaped, Sprinklers In Front, Sprinklers In Rear
- Residential vegetation: Aspen, Mixed, Xeriscaping
Details
- Parcel number: 458240
- Special conditions: Standard
Construction
Type & style
- Home type: SingleFamily
- Architectural style: Mountain Contemporary
- Property subtype: Single Family Residence
Materials
- Frame, Stone, Wood Siding
- Foundation: Slab
- Roof: Concrete
Condition
- Updated/Remodeled
- Year built: 2019
Utilities & green energy
- Electric: 220 Volts, 220 Volts in Garage
- Sewer: Public Sewer
- Water: Public
- Utilities for property: Cable Available, Electricity Connected, Natural Gas Connected
Community & neighborhood
Security
- Security features: Smoke Detector(s)
Location
- Region: Morrison
- Subdivision: Lyons Ridge
Other
Other facts
- Listing terms: Cash,Conventional,FHA,VA Loan
- Ownership: Individual
- Road surface type: Paved
Price history
| Date | Event | Price |
|---|---|---|
| 6/30/2025 | Sold | $2,000,000-4.5%$292/sqft |
Source: | ||
| 4/25/2025 | Pending sale | $2,095,000$306/sqft |
Source: | ||
| 4/4/2025 | Price change | $2,095,000-4.6%$306/sqft |
Source: | ||
| 2/19/2025 | Listed for sale | $2,195,000+66.3%$321/sqft |
Source: | ||
| 5/13/2019 | Sold | $1,320,100$193/sqft |
Source: Public Record Report a problem | ||
Public tax history
| Year | Property taxes | Tax assessment |
|---|---|---|
| 2024 | $13,915 +6% | $106,062 |
| 2023 | $13,127 -1.4% | $106,062 +15.2% |
| 2022 | $13,318 +17.3% | $92,077 -2.8% |
Find assessor info on the county website
Neighborhood: 80465
Nearby schools
GreatSchools rating
- 8/10Red Rocks Elementary SchoolGrades: PK-5Distance: 2.5 mi
- 5/10Carmody Middle SchoolGrades: 6-8Distance: 5 mi
- 8/10Bear Creek High SchoolGrades: 9-12Distance: 4 mi
Schools provided by the listing agent
- Elementary: Red Rocks
- Middle: Carmody
- High: Bear Creek
- District: Jefferson County R-1
Source: REcolorado. This data may not be complete. We recommend contacting the local school district to confirm school assignments for this home.
Get a cash offer in 3 minutes
Find out how much your home could sell for in as little as 3 minutes with a no-obligation cash offer.
$1,948,900
Get a cash offer in 3 minutes
Find out how much your home could sell for in as little as 3 minutes with a no-obligation cash offer.
$1,948,900
