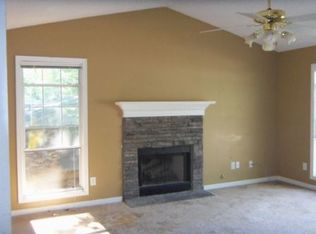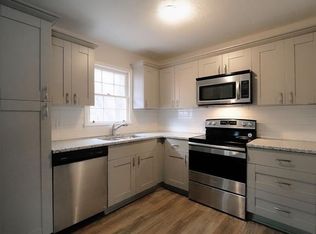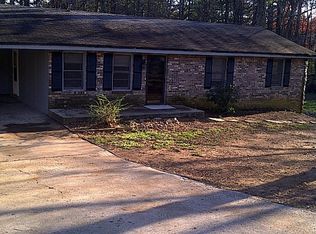NEWLY RENOVATED HOME IN AN ESTABLISHED NEIGHBORHOOD. THIS HOME HAS NEW PAINT INSIDE AND OUT, NEW DISHWASHER AND STOVE, NEW DRIVEWAY. AMPLE CABINET AND COUNTERSPACE. THE GARAGE HAS BEEN ENCLOSED TO ADD AN ADDITIONAL BEDROOM, LAUNDRY ROOM, AND CLOSET SPACE. TILE FLOORING IN KITCHEN AND BATHROOMS. HUGE PRIVATE BACKYARD JUST WAITING FOR GATHERINGS TO TAKE PLACE.
This property is off market, which means it's not currently listed for sale or rent on Zillow. This may be different from what's available on other websites or public sources.


