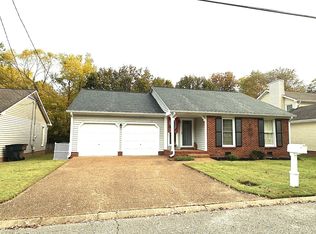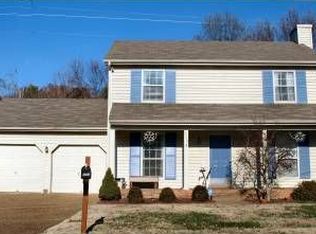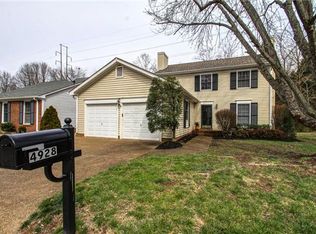This home features a large great room with vaulted ceiling and a fireplace. The kitchen has all major appliances--gas range with self cleaning oven, dishwasher, disposal, and refrigerator with ice maker. The master has two closets (one is a walk-in), its own bath and a separate vanity outside the bath. French doors from the open dining area lead to a deck and fenced-in back yard. Both bathrooms, the kitchen and dining area have tile floors. All three bedrooms have ceiling fans. The two car garage has an opener on each door. Located in the desirable Villages of Brentwood subdivision in southern Davidson county it is convenient to downtown Nashville, Brentwood and the Cool Springs area. Nearby are plenty of retail and restaurants. Schools are: K-4 Granbery, 5-8 Oliver 9-12 Overton. Deposit is $1200. Lease is 1 year, Application fee is $40/adult. PLEASE READ THE FOLLOWING BEFORE RESPONDING: No pets or smokers (inside or outside) Home is shown strictly by appointment. Do not disturb residents. If you see the posting the home is available. The listed will be deleted promptly once it is leased. For additional information and/or to schedule an appointment, please respond with a contact number and the best times to reach you. Must have minimum credit score of 600.
This property is off market, which means it's not currently listed for sale or rent on Zillow. This may be different from what's available on other websites or public sources.


