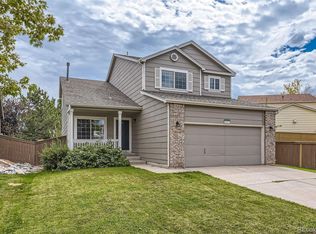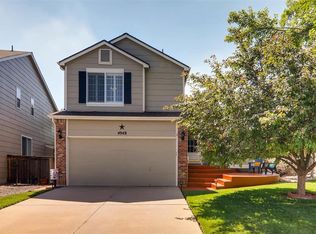4936 Tarcoola Lane Highlands Ranch, CO 80130 -2 story Richmond Home -2100 square feet -4 bedrooms -3 bathrooms -Master bedroom with private bath -Main floor study/guest room -Eat in kitchen -Living room -Family room -Attached 2 car garage -Air conditioning -Full unfinished basement Located in the heart of Highlands Ranch, this beautiful Richmond Home, the Wittier model, has a spacious layout of 2100 square feet. It features a master bedroom with bath and 3 additional bedrooms and a bathroom on the upper level. The main level features the eat in kitchen, family room with fireplace, living room and the main floor study that may be used as a guest bedroom. There is a bath on the main level. The yard is fenced with an automatic sprinkler system and the attached 2 car garage complete this home. It also has a full, unfinished basement for plenty of storage space. The smoking and growing of marijuana is prohibited. All showings will be handled by Alpha 1 International. Please do not disturb the current occupants. 1) Which Property?: 2) Name(s): 3) Contact Phone Number: 4) Email Address: 5) Earliest Move Date: 6) Current rent payment and length of residency: 7) Reason for moving: 8) # of occupants: 9) Type of pets, age and weight: 10) Employer, position and length of employment: 11) Monthly take home pay per applicant: 12) Do you have any of the following: foreclosures, bankruptcy, late payments, evictions, felonies or repossessions? The smoking and growing of marijuana is prohibited Your information is forwarded to the owner and our office will contact you for showing. All inquiries are pre-qualified before a showing is set. Showing times are not set without initial information. Thank you, Alpha 1 Property. do NOT contact me with unsolicited services or offers.
This property is off market, which means it's not currently listed for sale or rent on Zillow. This may be different from what's available on other websites or public sources.

