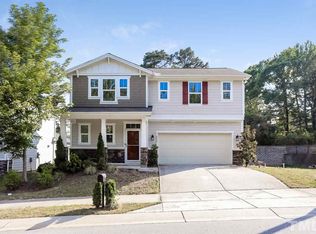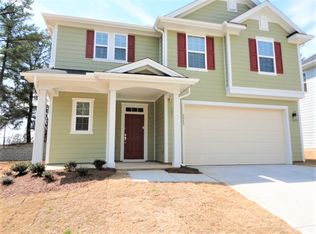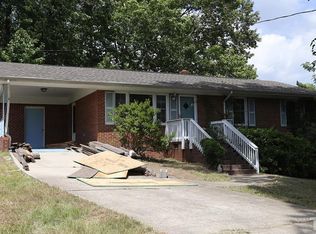Sold for $467,000
$467,000
4936 Sweet Shade Trl, Raleigh, NC 27616
3beds
2,393sqft
Single Family Residence, Residential
Built in 2013
5,227.2 Square Feet Lot
$438,500 Zestimate®
$195/sqft
$2,188 Estimated rent
Home value
$438,500
$417,000 - $460,000
$2,188/mo
Zestimate® history
Loading...
Owner options
Explore your selling options
What's special
Freshly painted interior! Upgraded Hickory hardwoods thru main living areas. Chef's kitchen w/SS appliances, including an electric cooktop, built-in wall micro & oven, SS hood vent. Granite countertops, tile backsplash, and coffee-stained flat-panel cabinets. Center island with barstool seating. First-floor owner's suite w/plush carpet, a tray ceiling, and private access to screened porch. Owner's bath w/tile floors, dual vanity w/granite countertops, soaking tub, separate shower with decorative tile surround, and a spacious walk-in closet. Family room w/gas log fireplace, custom-painted mantel and slate surround. Upstairs, you'll find a versatile loft area, perfect for a home office, playroom, or additional living space. Two generously sized bedrooms with walk-in closets and a full bathroom complete the second floor. Outside, the recently installed fenced yard offers privacy and security, while the screened porch provides a tranquil outdoor oasis for enjoying morning coffee or evening sunsets. Don't miss your opportunity to make it yours!
Zillow last checked: 8 hours ago
Listing updated: October 28, 2025 at 12:11am
Listed by:
Jim Allen 919-645-2114,
Coldwell Banker HPW
Bought with:
Joan Teresa Simpson, 333490
Better Homes & Gardens Real Es
Source: Doorify MLS,MLS#: 10013869
Facts & features
Interior
Bedrooms & bathrooms
- Bedrooms: 3
- Bathrooms: 3
- Full bathrooms: 2
- 1/2 bathrooms: 1
Heating
- Central, Fireplace(s), Forced Air, Natural Gas, Zoned
Cooling
- Ceiling Fan(s), Central Air, Electric, Zoned
Appliances
- Included: Dishwasher, Electric Cooktop, Microwave, Plumbed For Ice Maker, Refrigerator, Stainless Steel Appliance(s), Oven, Water Heater
- Laundry: Electric Dryer Hookup, Laundry Room, Main Level
Features
- Ceiling Fan(s), Entrance Foyer, Granite Counters, Kitchen Island, Open Floorplan, Pantry, Master Downstairs, Smooth Ceilings, Soaking Tub, Tray Ceiling(s), Walk-In Closet(s), Walk-In Shower, Water Closet
- Flooring: Carpet, Tile, Wood
- Windows: Blinds
- Number of fireplaces: 1
- Fireplace features: Family Room, Gas Log
Interior area
- Total structure area: 2,393
- Total interior livable area: 2,393 sqft
- Finished area above ground: 2,393
- Finished area below ground: 0
Property
Parking
- Total spaces: 4
- Parking features: Attached, Driveway, Garage, Garage Faces Front, Inside Entrance
- Attached garage spaces: 2
- Uncovered spaces: 2
Features
- Levels: Two
- Stories: 2
- Patio & porch: Covered, Front Porch, Porch, Rear Porch, Screened
- Exterior features: Fenced Yard, Rain Gutters
- Pool features: None
- Fencing: Back Yard, Fenced
- Has view: Yes
- View description: Neighborhood
Lot
- Size: 5,227 sqft
- Features: Back Yard, Cleared, Few Trees, Front Yard
Details
- Parcel number: 1736052239
- Zoning: R-10
- Special conditions: Standard
Construction
Type & style
- Home type: SingleFamily
- Architectural style: Traditional, Transitional
- Property subtype: Single Family Residence, Residential
Materials
- Stone Veneer, Vinyl Siding
- Foundation: Slab
- Roof: Shingle
Condition
- New construction: No
- Year built: 2013
Utilities & green energy
- Sewer: Public Sewer
- Water: Public
- Utilities for property: Electricity Connected, Natural Gas Connected, Water Connected
Community & neighborhood
Community
- Community features: Other
Location
- Region: Raleigh
- Subdivision: Brandemere
HOA & financial
HOA
- Has HOA: Yes
- HOA fee: $32 monthly
- Amenities included: None
- Services included: None
Other
Other facts
- Road surface type: Paved
Price history
| Date | Event | Price |
|---|---|---|
| 4/11/2024 | Sold | $467,000+0.4%$195/sqft |
Source: | ||
| 3/18/2024 | Pending sale | $465,000$194/sqft |
Source: | ||
| 2/27/2024 | Listed for sale | $465,000+82%$194/sqft |
Source: | ||
| 2/28/2014 | Sold | $255,500$107/sqft |
Source: Public Record Report a problem | ||
Public tax history
| Year | Property taxes | Tax assessment |
|---|---|---|
| 2025 | $3,554 +0.4% | $405,225 |
| 2024 | $3,539 +21.5% | $405,225 +52.6% |
| 2023 | $2,914 +7.6% | $265,513 |
Find assessor info on the county website
Neighborhood: 27616
Nearby schools
GreatSchools rating
- 4/10River Bend ElementaryGrades: PK-5Distance: 1.6 mi
- 2/10River Bend MiddleGrades: 6-8Distance: 1.7 mi
- 6/10Rolesville High SchoolGrades: 9-12Distance: 7.6 mi
Schools provided by the listing agent
- Elementary: Wake - River Bend
- Middle: Wake - River Bend
- High: Wake - Rolesville
Source: Doorify MLS. This data may not be complete. We recommend contacting the local school district to confirm school assignments for this home.
Get a cash offer in 3 minutes
Find out how much your home could sell for in as little as 3 minutes with a no-obligation cash offer.
Estimated market value
$438,500


