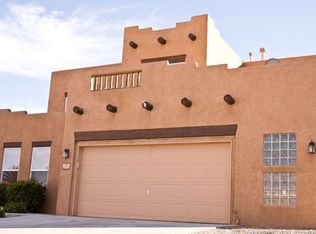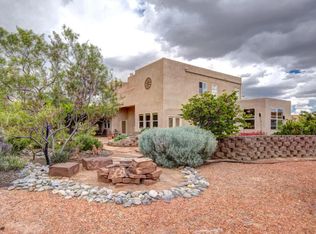Sold
Price Unknown
4936 Night Hawk Ct NE, Rio Rancho, NM 87144
6beds
3,469sqft
Single Family Residence
Built in 2003
10,018.8 Square Feet Lot
$469,900 Zestimate®
$--/sqft
$3,022 Estimated rent
Home value
$469,900
$423,000 - $522,000
$3,022/mo
Zestimate® history
Loading...
Owner options
Explore your selling options
What's special
This remarkable Enchanted Hills property has it all! Bring your toys--NO HOA on a .23 acre lot with a large workshop/3rd garage with upper loft/storage area, backyard access and amazing mountain views! This 6 bedroom with owner's suite on the main level, plus an additional in-law's suite boasts a large great room with fireplace, separate dining area, breakfast nook, and bedroom/office. You will find custom features sprinkled throughout! Additionally, 3 bedrooms upstairs, plus a bonus upstairs living area/media room, and balcony with views! The backyard is an entertainer's dream with a built-in outdoor kitchen area, large covered patio, plus several gazebo areas, newer turf, and a large storage shed that conveys! Solar loan to convey.
Zillow last checked: 8 hours ago
Listing updated: August 30, 2024 at 05:51pm
Listed by:
Desiree Cosby 505-363-5218,
EXP Realty LLC,
Kara Elizabeth Esping 505-385-9564,
EXP Realty LLC
Bought with:
Raymond D Pirolo, 44053
CENTURY 21 Camco Realty
Source: SWMLS,MLS#: 1065453
Facts & features
Interior
Bedrooms & bathrooms
- Bedrooms: 6
- Bathrooms: 4
- Full bathrooms: 3
- 3/4 bathrooms: 1
Primary bedroom
- Level: Main
- Area: 242.96
- Dimensions: 17.11 x 14.2
Kitchen
- Level: Main
- Area: 156.51
- Dimensions: 11.1 x 14.1
Living room
- Level: Main
- Area: 349.44
- Dimensions: 16.8 x 20.8
Heating
- Central, Forced Air, Multiple Heating Units
Cooling
- Refrigerated
Appliances
- Included: Dryer, Dishwasher, Microwave, Refrigerator, Washer
- Laundry: Electric Dryer Hookup
Features
- Breakfast Bar, Breakfast Area, Ceiling Fan(s), Separate/Formal Dining Room, Dual Sinks, Great Room, Home Office, Jetted Tub, Kitchen Island, Multiple Living Areas, Main Level Primary, Multiple Primary Suites, Pantry, Walk-In Closet(s)
- Flooring: Carpet, Tile
- Windows: Double Pane Windows, Insulated Windows
- Has basement: No
- Number of fireplaces: 2
- Fireplace features: Gas Log
Interior area
- Total structure area: 3,469
- Total interior livable area: 3,469 sqft
Property
Parking
- Total spaces: 3
- Parking features: Attached, Garage, Storage, Workshop in Garage
- Attached garage spaces: 3
Features
- Levels: Two
- Stories: 2
- Patio & porch: Balcony, Covered, Patio
- Exterior features: Balcony, Fence, Outdoor Grill, Private Yard
- Fencing: Back Yard
Lot
- Size: 10,018 sqft
- Features: Cul-De-Sac, Landscaped, Xeriscape
- Residential vegetation: Grassed
Details
- Parcel number: R090103
- Zoning description: R-1
Construction
Type & style
- Home type: SingleFamily
- Property subtype: Single Family Residence
Materials
- Frame, Stucco
- Roof: Tile
Condition
- Resale
- New construction: No
- Year built: 2003
Details
- Builder name: Centex
Utilities & green energy
- Sewer: Public Sewer
- Water: Public
- Utilities for property: Electricity Connected, Natural Gas Connected, Sewer Connected, Water Connected
Green energy
- Energy generation: Solar
- Water conservation: Water-Smart Landscaping
Community & neighborhood
Location
- Region: Rio Rancho
Other
Other facts
- Listing terms: Cash,Conventional,FHA,VA Loan
- Road surface type: Paved
Price history
| Date | Event | Price |
|---|---|---|
| 8/29/2024 | Sold | -- |
Source: | ||
| 7/31/2024 | Pending sale | $519,000$150/sqft |
Source: | ||
| 7/19/2024 | Listed for sale | $519,000$150/sqft |
Source: | ||
| 7/15/2024 | Pending sale | $519,000$150/sqft |
Source: | ||
| 6/20/2024 | Listed for sale | $519,000$150/sqft |
Source: | ||
Public tax history
Tax history is unavailable.
Neighborhood: Enchanted Hills
Nearby schools
GreatSchools rating
- 7/10Vista Grande Elementary SchoolGrades: K-5Distance: 0.3 mi
- 8/10Mountain View Middle SchoolGrades: 6-8Distance: 1.8 mi
- 7/10V Sue Cleveland High SchoolGrades: 9-12Distance: 2.9 mi
Schools provided by the listing agent
- Elementary: Vista Grande
- Middle: Mountain View
- High: V. Sue Cleveland
Source: SWMLS. This data may not be complete. We recommend contacting the local school district to confirm school assignments for this home.
Get a cash offer in 3 minutes
Find out how much your home could sell for in as little as 3 minutes with a no-obligation cash offer.
Estimated market value$469,900
Get a cash offer in 3 minutes
Find out how much your home could sell for in as little as 3 minutes with a no-obligation cash offer.
Estimated market value
$469,900


