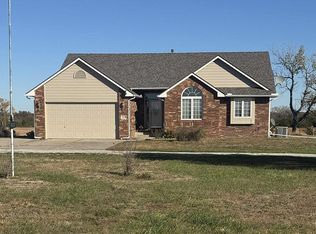Sold
Price Unknown
4936 NW County Line Rd, Benton, KS 67017
5beds
2,604sqft
Single Family Onsite Built
Built in 1977
4.3 Acres Lot
$-- Zestimate®
$--/sqft
$2,237 Estimated rent
Home value
Not available
Estimated sales range
Not available
$2,237/mo
Zestimate® history
Loading...
Owner options
Explore your selling options
What's special
Introducing a serene country retreat that seamlessly blends modern comforts with country charm. This raised ranch home, situated on 4.3 acres of lush land adorned with mature trees, offers breathtaking panoramic views of expansive farmland, providing a tranquil and picturesque setting. Key Features: Spacious Living: The main residence boasts 5 bedrooms and 3 full bathrooms, complemented by an oversized 2-car garage. An additional expansive workshop includes its own full bathroom, bringing the total to 4 bathrooms. Inviting Entrance: Arrive via a circular driveway leading to a welcoming 10x16 front porch. Elevated to capture calming vistas, the porch is equipped with a remote-controlled ceiling fan and dimmable recessed lighting, creating an ideal space for relaxation. Open-Concept Living Area: Step inside to an open floor plan featuring a cozy living room with a beautiful fireplace and adjustable can lighting, seamlessly flowing into a newly renovated kitchen. The kitchen is a culinary enthusiast's dream, featuring a large granite-topped island and bar, new appliances—including a French door refrigerator with ice and water dispenser, a convection stove with built-in air fryer and steam cleaning, microwave, dishwasher with stainless steel tub, and garbage disposal. A walk-in pantry offers ample storage and can double as a main floor laundry room if preferred over the basement laundry area. Finished Basement: The lower level presents a spacious family room with a fireplace, dimmable recessed lighting, and wall outlets designed for mounted TVs. Adjacent are a media/game room, bathroom, 2 bedrooms, dedicated laundry room, storage room, utility room, and a charming bonus "Harry Potter" room. Outdoor Living: The backyard features a massive two-tiered deck measuring 19x30, perfect for entertaining or enjoying peaceful moments. There is a fence. Expansive Workshop: A substantial 24x50 outbuilding serves as a versatile workshop, complete with a 6x20 covered porch ideal for enjoying rainy days. The building is equipped with its own 220 electrical panel, numerous outlets, water tank, central heating and air conditioning, abundant natural light complemented by fluorescent lighting, and multiple windows to invite fresh air. French doors facilitate the entry of large items. The workshop also includes a full bathroom, utility sink, floor drain in the garage area, insulated garage doors, and its own septic system with a newly installed tank. This property truly encompasses all the desirable features for comfortable and luxurious country living. Don't miss the opportunity to make this exceptional home your own. Licensed broker in the state of Kansas has interest in property.
Zillow last checked: 8 hours ago
Listing updated: March 03, 2025 at 07:08pm
Listed by:
Alesia Wilkins 316-925-2692,
Mister Real Estate Inc.
Source: SCKMLS,MLS#: 649405
Facts & features
Interior
Bedrooms & bathrooms
- Bedrooms: 5
- Bathrooms: 4
- Full bathrooms: 4
Primary bedroom
- Description: Luxury Vinyl
- Level: Main
- Dimensions: 13'12
Bedroom
- Description: Luxury Vinyl
- Level: Main
- Area: 118.92
- Dimensions: 11'5"x 10'5''
Bedroom
- Description: Luxury Vinyl
- Level: Main
- Area: 104.17
- Dimensions: 10'5"x 10'
Bedroom
- Description: Luxury Vinyl
- Level: Basement
- Area: 111.75
- Dimensions: 12'5x9
Bedroom
- Description: Luxury Vinyl
- Level: Basement
- Area: 108.51
- Dimensions: 10'5x 10'5
Dining room
- Description: Luxury Vinyl
- Level: Main
- Dimensions: 11'5'10"
Family room
- Description: Luxury Vinyl
- Level: Basement
- Area: 248.33
- Dimensions: 20'x 12'5
Kitchen
- Description: Luxury Vinyl
- Level: Main
- Dimensions: 12'11'5"
Laundry
- Description: Luxury Vinyl
- Level: Basement
- Area: 60
- Dimensions: 12x 5
Living room
- Description: Luxury Vinyl
- Level: Main
- Dimensions: 27'13'5"
Recreation room
- Description: Luxury Vinyl
- Level: Basement
- Area: 187.5
- Dimensions: 18'x 10'5
Heating
- Forced Air, Heat Pump, Electric
Cooling
- Central Air, Electric, Heat Pump
Appliances
- Included: Dishwasher, Disposal, Microwave, Refrigerator, Range
- Laundry: In Basement, Main Level, 220 equipment
Features
- Ceiling Fan(s)
- Basement: Finished
- Number of fireplaces: 2
- Fireplace features: Two, Living Room, Family Room, Electric, Decorative
Interior area
- Total interior livable area: 2,604 sqft
- Finished area above ground: 1,352
- Finished area below ground: 1,252
Property
Parking
- Total spaces: 2
- Parking features: Detached, Oversized
- Garage spaces: 2
Features
- Levels: One
- Stories: 1
- Patio & porch: Deck
- Exterior features: Guttering - ALL
- Fencing: Chain Link
Lot
- Size: 4.30 Acres
- Features: Corner Lot
Details
- Additional structures: Detached Finish Area
- Parcel number: 0081830700000006.000
Construction
Type & style
- Home type: SingleFamily
- Architectural style: Ranch
- Property subtype: Single Family Onsite Built
Materials
- Frame w/Less than 50% Mas, Vinyl/Aluminum
- Foundation: Full, View Out
- Roof: Composition
Condition
- Year built: 1977
Utilities & green energy
- Sewer: Septic Tank
- Water: Rural Water
Community & neighborhood
Location
- Region: Benton
- Subdivision: BENTON
HOA & financial
HOA
- Has HOA: No
Other
Other facts
- Ownership: Individual
- Road surface type: Unimproved
Price history
Price history is unavailable.
Public tax history
| Year | Property taxes | Tax assessment |
|---|---|---|
| 2025 | -- | $45,660 +84.5% |
| 2024 | $2,764 +6.3% | $24,749 +6.2% |
| 2023 | $2,599 +17.2% | $23,295 +19.5% |
Find assessor info on the county website
Neighborhood: 67017
Nearby schools
GreatSchools rating
- 6/10Remington Middle SchoolGrades: 5-8Distance: 4.5 mi
- 6/10Frederic Remington High SchoolGrades: 9-12Distance: 5.1 mi
- 5/10Remington Elementary At PotwinGrades: PK-4Distance: 7.9 mi
Schools provided by the listing agent
- Elementary: Remington
- Middle: Remington
- High: Remington
Source: SCKMLS. This data may not be complete. We recommend contacting the local school district to confirm school assignments for this home.
