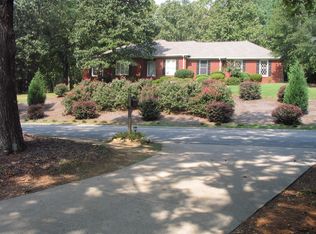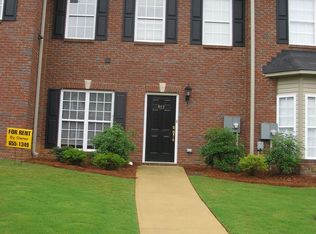This one will check the boxes! This 4 BR 3.5 BA home has convenience, privacy and so many updates. As you enter this all brick home you will notice beautiful hardwood floors throughout. From the foyer you will see a large formal living room that leads to the spacious dining room. The kitchen is large and features granite counters, subway tile backsplash, stainless appliances, and beautiful tile floor. The kitchen opens to an eat-in area with access to the back deck and looks into the enormous den. The den has a stone fireplace and doors leading to a glass sunroom. The main level features a master bedroom with spa-like master bath. The other two main level bedrooms are large and have an updated shared bath. The basement is finished with a large den, bedroom, full bath, workout room/office, and a large laundry and storage area. The back yard is a peaceful oasis with koi pond, decks, fire pit and walking paths all fenced. There is a side back yard that is huge as well. So much parking!
This property is off market, which means it's not currently listed for sale or rent on Zillow. This may be different from what's available on other websites or public sources.

