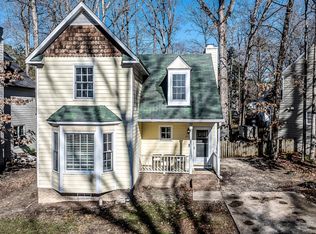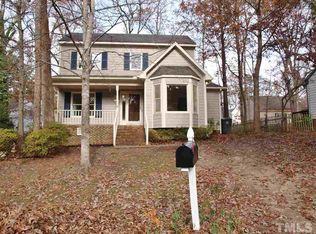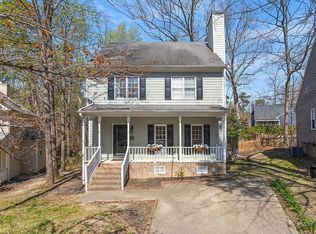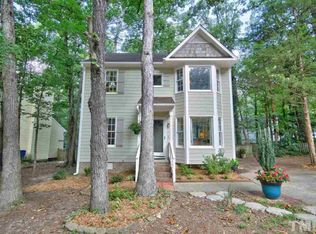Sold for $365,000
$365,000
4936 Liverpool Ln, Raleigh, NC 27604
3beds
1,503sqft
Single Family Residence, Residential
Built in 1989
6,098.4 Square Feet Lot
$358,700 Zestimate®
$243/sqft
$1,896 Estimated rent
Home value
$358,700
$341,000 - $377,000
$1,896/mo
Zestimate® history
Loading...
Owner options
Explore your selling options
What's special
BEAUTIFULLY UPDATED HOME IN DESIRABLE HEDINGHAM COMMUNITY. This home has a new roof, new windows throughout, as well as new interior and exterior paint. Home boasts new kitchen cabinets, quartz countertops, built-in kitchen bench seating, bathroom vanities, large tiled primary bathroom shower, cozy gas fireplace, and light fixtures. Community amenities include golf course, driving range, walking trails, pools, weight room, basketball court, tennis courts, and a lake for fishing and canoeing. Home is located just a short walk to golf course/driving range, pool, tennis courts, and play structure. Listing Agent is a member of owner/selling entity, Renew2015 LLC.
Zillow last checked: 8 hours ago
Listing updated: October 28, 2025 at 12:57am
Listed by:
Roxcella Royalle McCool 971-720-9191,
Realty One Group Greener Side
Bought with:
Phillip DeMuth, 257656
Keller Williams Realty
Source: Doorify MLS,MLS#: 10090734
Facts & features
Interior
Bedrooms & bathrooms
- Bedrooms: 3
- Bathrooms: 3
- Full bathrooms: 2
- 1/2 bathrooms: 1
Heating
- Central, Electric, Forced Air
Cooling
- Ceiling Fan(s), Central Air, Electric
Appliances
- Included: Dishwasher, Free-Standing Electric Oven, Microwave, Water Heater
- Laundry: Inside, Laundry Room, Main Level
Features
- Ceiling Fan(s), Double Vanity, Eat-in Kitchen, Living/Dining Room Combination, Master Downstairs, Shower Only, Vaulted Ceiling(s)
- Flooring: Carpet, Laminate, Vinyl, Tile
- Windows: Double Pane Windows, Skylight(s)
- Basement: Crawl Space
- Number of fireplaces: 1
- Fireplace features: Family Room, Gas
Interior area
- Total structure area: 1,503
- Total interior livable area: 1,503 sqft
- Finished area above ground: 1,503
- Finished area below ground: 0
Property
Parking
- Total spaces: 2
- Parking features: Paved
- Uncovered spaces: 2
Features
- Levels: Two
- Stories: 2
- Patio & porch: Deck, Front Porch
- Exterior features: Rain Gutters, Storage
- Pool features: Community
- Fencing: Back Yard, Partial
- Has view: Yes
Lot
- Size: 6,098 sqft
Details
- Parcel number: 0167023
- Special conditions: Seller Licensed Real Estate Professional
Construction
Type & style
- Home type: SingleFamily
- Architectural style: Transitional
- Property subtype: Single Family Residence, Residential
Materials
- HardiPlank Type, Masonite
- Foundation: Block
- Roof: Shingle, Asphalt
Condition
- New construction: No
- Year built: 1989
Utilities & green energy
- Sewer: Public Sewer
- Water: Public
- Utilities for property: Cable Available, Electricity Available, Natural Gas Available, Natural Gas Connected, Sewer Connected, Water Connected
Community & neighborhood
Community
- Community features: Curbs, Fitness Center, Playground, Pool, Tennis Court(s)
Location
- Region: Raleigh
- Subdivision: Hedingham
HOA & financial
HOA
- Has HOA: Yes
- HOA fee: $65 monthly
- Amenities included: Basketball Court, Fitness Center, Golf Course, Jogging Path, Pool, Tennis Court(s)
- Services included: None
Other
Other facts
- Road surface type: Paved
Price history
| Date | Event | Price |
|---|---|---|
| 6/9/2025 | Sold | $365,000-1.3%$243/sqft |
Source: | ||
| 4/30/2025 | Pending sale | $369,900$246/sqft |
Source: | ||
| 4/21/2025 | Listed for sale | $369,900+47.4%$246/sqft |
Source: | ||
| 1/27/2025 | Sold | $251,000+10.1%$167/sqft |
Source: Public Record Report a problem | ||
| 12/3/2020 | Sold | $227,900+6%$152/sqft |
Source: | ||
Public tax history
| Year | Property taxes | Tax assessment |
|---|---|---|
| 2025 | $2,692 +0.4% | $342,263 +11.7% |
| 2024 | $2,681 +16.6% | $306,372 +46.6% |
| 2023 | $2,298 +7.6% | $209,034 |
Find assessor info on the county website
Neighborhood: Northeast Raleigh
Nearby schools
GreatSchools rating
- 2/10Wilburn ElementaryGrades: PK-5Distance: 1.6 mi
- 5/10Durant Road MiddleGrades: 6-8Distance: 7.1 mi
- 3/10Knightdale HighGrades: 9-12Distance: 4.6 mi
Schools provided by the listing agent
- Elementary: Wake - Wilburn
- Middle: Wake - Durant
- High: Wake - Knightdale
Source: Doorify MLS. This data may not be complete. We recommend contacting the local school district to confirm school assignments for this home.
Get a cash offer in 3 minutes
Find out how much your home could sell for in as little as 3 minutes with a no-obligation cash offer.
Estimated market value$358,700
Get a cash offer in 3 minutes
Find out how much your home could sell for in as little as 3 minutes with a no-obligation cash offer.
Estimated market value
$358,700



