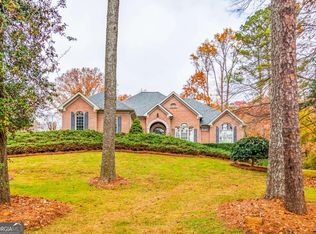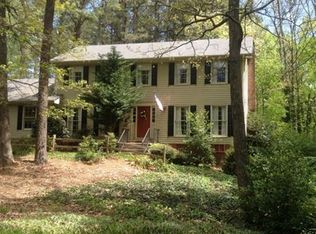Closed
$580,000
4936 Hugh Howell Rd, Stone Mountain, GA 30087
5beds
3,437sqft
Single Family Residence
Built in 1988
1 Acres Lot
$561,700 Zestimate®
$169/sqft
$2,762 Estimated rent
Home value
$561,700
$534,000 - $590,000
$2,762/mo
Zestimate® history
Loading...
Owner options
Explore your selling options
What's special
Fully Renovated Mountain-Style retreat home with the vibrant urban living! Enjoy a fresh, modern interior with a newly transformed kitchen, spacious living room, and an oversized deck with 9-foot accordion doors for entertaining and hardwood floors throughout. Upstairs, find three generous bedrooms, including an owner's suite with a modern luxurious bathroom. The terrace-level in-law suite offers a separate entrance, kitchenette, living space, a bedroom with the bathroom and more. Large windows and doors fill each room with natural light. Explore the property with a 3D virtual tour and enjoy all-new features like wide-plank pine floors, renovated bathrooms, matte black fixtures, and more. Situated on a private 1-acre lot, this home offers serenity behind the wooden area and convenience with an easy access to all the main roads, with the upcoming Tucker PATH connecting Stone Mountain to Tucker right in front of the house. Walk to top ranking Smoke Rise Elementary School, less than a quarter-mile away. Adjacent to Tucker, conveniently located near Stone Mountain Park, Smoke Rise Country Club, Emory, CDC, all the business and retail amenities, restaurants, and major highways - youCOll enjoy easy access to all the area has to offer. No HOA! Your dream lifestyle begins here.
Zillow last checked: 8 hours ago
Listing updated: January 08, 2024 at 01:15pm
Listed by:
Irina Averyanov 404-434-4454,
Keller Williams Realty North Atlanta
Bought with:
, 130198
HomeSmart
Source: GAMLS,MLS#: 10223942
Facts & features
Interior
Bedrooms & bathrooms
- Bedrooms: 5
- Bathrooms: 4
- Full bathrooms: 3
- 1/2 bathrooms: 1
Kitchen
- Features: Breakfast Area, Breakfast Bar, Kitchen Island
Heating
- Central, Forced Air, Natural Gas
Cooling
- Ceiling Fan(s), Central Air
Appliances
- Included: Dishwasher, Refrigerator
- Laundry: Upper Level
Features
- Walk-In Closet(s)
- Flooring: Tile
- Windows: Double Pane Windows
- Basement: Bath Finished,Daylight,Exterior Entry,Finished,Full,Interior Entry
- Number of fireplaces: 1
- Fireplace features: Family Room, Gas Log, Gas Starter, Masonry
- Common walls with other units/homes: No Common Walls
Interior area
- Total structure area: 3,437
- Total interior livable area: 3,437 sqft
- Finished area above ground: 2,289
- Finished area below ground: 1,148
Property
Parking
- Total spaces: 4
- Parking features: Carport, Parking Pad
- Has carport: Yes
- Has uncovered spaces: Yes
Accessibility
- Accessibility features: Accessible Approach with Ramp, Accessible Entrance, Accessible Full Bath
Features
- Levels: Two
- Stories: 2
- Patio & porch: Deck
- Body of water: None
Lot
- Size: 1 Acres
- Features: Level, Private
- Residential vegetation: Wooded
Details
- Parcel number: 18 216 04 009
Construction
Type & style
- Home type: SingleFamily
- Architectural style: Tudor
- Property subtype: Single Family Residence
Materials
- Stone
- Roof: Composition
Condition
- Updated/Remodeled
- New construction: No
- Year built: 1988
Utilities & green energy
- Electric: 220 Volts
- Sewer: Septic Tank
- Water: Public
- Utilities for property: Cable Available, Electricity Available, Natural Gas Available, Water Available
Green energy
- Water conservation: Low-Flow Fixtures
Community & neighborhood
Security
- Security features: Smoke Detector(s)
Community
- Community features: Playground, Near Public Transport, Walk To Schools, Near Shopping
Location
- Region: Stone Mountain
- Subdivision: Plantations
HOA & financial
HOA
- Has HOA: No
- Services included: None
Other
Other facts
- Listing agreement: Exclusive Agency
Price history
| Date | Event | Price |
|---|---|---|
| 1/8/2024 | Sold | $580,000-3.2%$169/sqft |
Source: | ||
| 12/19/2023 | Pending sale | $599,000$174/sqft |
Source: | ||
| 11/10/2023 | Price change | $599,000+4.2%$174/sqft |
Source: | ||
| 9/29/2021 | Pending sale | $575,000$167/sqft |
Source: | ||
| 9/23/2021 | Listed for sale | $575,000$167/sqft |
Source: | ||
Public tax history
| Year | Property taxes | Tax assessment |
|---|---|---|
| 2025 | -- | $223,280 +9.7% |
| 2024 | $5,948 +22.1% | $203,600 +9.7% |
| 2023 | $4,871 -4.7% | $185,680 +7.6% |
Find assessor info on the county website
Neighborhood: 30087
Nearby schools
GreatSchools rating
- 6/10Smoke Rise Elementary SchoolGrades: PK-5Distance: 0.4 mi
- 4/10Tucker Middle SchoolGrades: 6-8Distance: 1.6 mi
- 5/10Tucker High SchoolGrades: 9-12Distance: 1.8 mi
Schools provided by the listing agent
- Elementary: Smoke Rise
- Middle: Tucker
- High: Tucker
Source: GAMLS. This data may not be complete. We recommend contacting the local school district to confirm school assignments for this home.
Get a cash offer in 3 minutes
Find out how much your home could sell for in as little as 3 minutes with a no-obligation cash offer.
Estimated market value
$561,700

