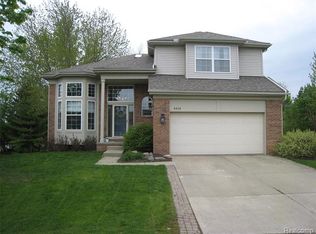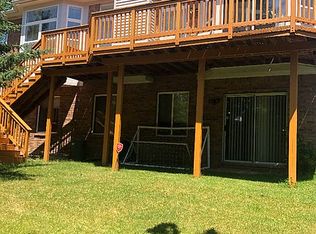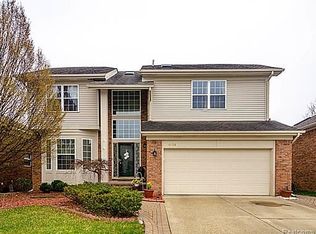SPECTACULAR CUL-DE-SAC LOCATION! 4 BEDROOM AND 3.5 BATH HOME IN DESIRABLE VILLAGES OF COUNTRY CREEK! FIRST FLOOR MASTER WITH FINISHED W/O BASEMENT. TOTAL PRIVACY IN BACKYARD. BEAUTIFULLY UPDATED KITCHEN AND BATHROOMS WITH HIGH END APPOINTMENTS. GREAT ROOM WITH VAULTED CEILINGS AND GAS FIREPLACE. NEW LIGHT FIXTURES. FAMILY ROOM AND DEN IN BASEMENT. DECK OFF OF THE GREAT ROOM AND THE BRICK PAVER PATIO OFF THE LOWER LEVEL WALKOUT, INVITES YOU TO RELAX AND ENTERTAIN IN YOUR SHADED YARD! 1ST FLOOR LAUNDRY AND ROCHESTER SCHOOLS! $35 APPLICATION FEE. 1 1/2 MONTH'S SECURITY DEPOSIT REQUIRED.
This property is off market, which means it's not currently listed for sale or rent on Zillow. This may be different from what's available on other websites or public sources.


