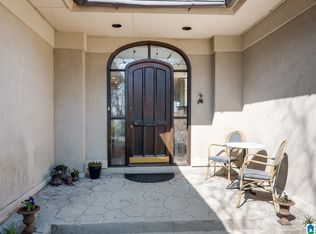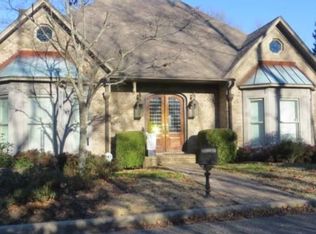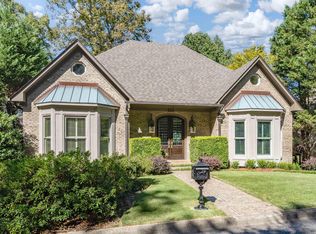Magnificent home overlooking the City with tremendous natural light is great for entertaining or relaxing. Located on a quiet, dead end street. The two-story living room has a wall of windows overlooking the City. The dining room is open to the living room. The home has a unique design with no wasted space. Great main level living with the garage and master bedroom suite on the main level. Low maintenance yard and the exterior is real stucco. The kitchen has quality appliances ( Sub Zero fridge) and Wood Mode Cabinets. The living room, dining room and kitchen all have access to charming patio’s that overlook the City. The master bedroom has interior stain glass windows that open to the living room allowing amazing scenic views. Large Master Bedroom closet and huge master bath with tub and separate shower. The laundry room is huge with tons of cabinets and a sink. Great loft area upstairs and a separate media/den. Two bedrooms/two baths upstairs. Huge storage area in the basement.
This property is off market, which means it's not currently listed for sale or rent on Zillow. This may be different from what's available on other websites or public sources.


